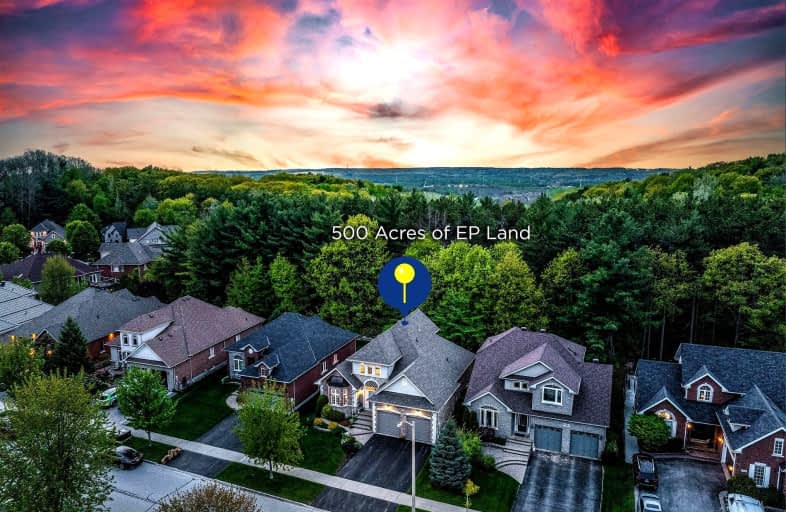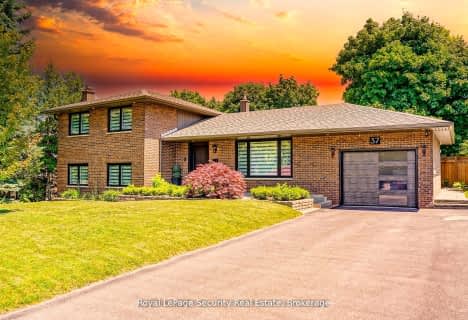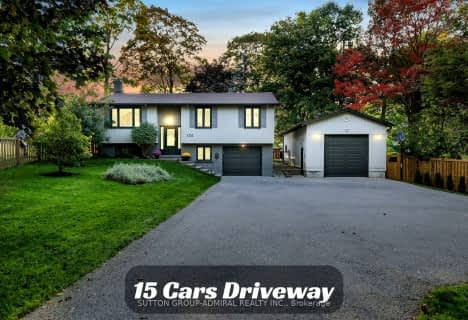
Video Tour
Car-Dependent
- Almost all errands require a car.
19
/100
Some Transit
- Most errands require a car.
37
/100
Somewhat Bikeable
- Almost all errands require a car.
8
/100

École élémentaire Roméo Dallaire
Elementary: Public
2.14 km
St Bernadette Elementary School
Elementary: Catholic
1.54 km
St Catherine of Siena School
Elementary: Catholic
1.24 km
Ardagh Bluffs Public School
Elementary: Public
1.09 km
Ferndale Woods Elementary School
Elementary: Public
1.30 km
Holly Meadows Elementary School
Elementary: Public
0.79 km
École secondaire Roméo Dallaire
Secondary: Public
2.29 km
ÉSC Nouvelle-Alliance
Secondary: Catholic
5.49 km
Simcoe Alternative Secondary School
Secondary: Public
4.54 km
St Joan of Arc High School
Secondary: Catholic
1.15 km
Bear Creek Secondary School
Secondary: Public
1.99 km
Innisdale Secondary School
Secondary: Public
3.26 km
-
Cumming Park
Barrie ON 0.23km -
Essa Road Park
Ontario 0.57km -
Harvie Park
Ontario 1.3km
-
RBC Royal Bank
Mapleview Dr (Mapleview and Bryne), Barrie ON 2.58km -
BMO Bank of Montreal
86 Barrieview Dr, Barrie ON L4N 8V4 2.79km -
Scotiabank
86 Barrieview Dr (Hwy 400), Barrie ON L4N 8V4 2.92km













