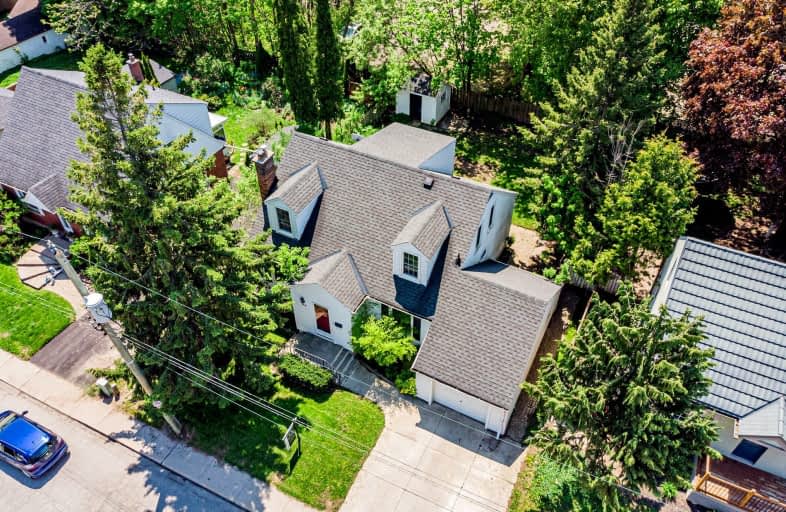Very Walkable
- Most errands can be accomplished on foot.
79
/100
Good Transit
- Some errands can be accomplished by public transportation.
50
/100
Somewhat Bikeable
- Most errands require a car.
37
/100

Monsignor Clair Separate School
Elementary: Catholic
2.08 km
Oakley Park Public School
Elementary: Public
0.63 km
Cundles Heights Public School
Elementary: Public
1.33 km
Maple Grove Public School
Elementary: Public
1.67 km
Terry Fox Elementary School
Elementary: Public
2.21 km
Hillcrest Public School
Elementary: Public
0.42 km
Barrie Campus
Secondary: Public
0.66 km
ÉSC Nouvelle-Alliance
Secondary: Catholic
1.67 km
Simcoe Alternative Secondary School
Secondary: Public
1.50 km
St Joseph's Separate School
Secondary: Catholic
2.05 km
Barrie North Collegiate Institute
Secondary: Public
0.66 km
Eastview Secondary School
Secondary: Public
2.88 km
-
Dog Off-Leash Recreation Area
Barrie ON 0.64km -
Treetops Playground
320 Bayfield St, Barrie ON L4M 3C1 0.77km -
Berczy Park
0.79km
-
RBC Royal Bank
369 Bayfield St (@ Collier St), Barrie ON L4M 3C5 0.77km -
Scotiabank
44 Collier St (Owen St), Barrie ON L4M 1G6 0.82km -
TD Bank Financial Group
33 Collier St (Owen), Barrie ON L4M 1G5 0.86km













