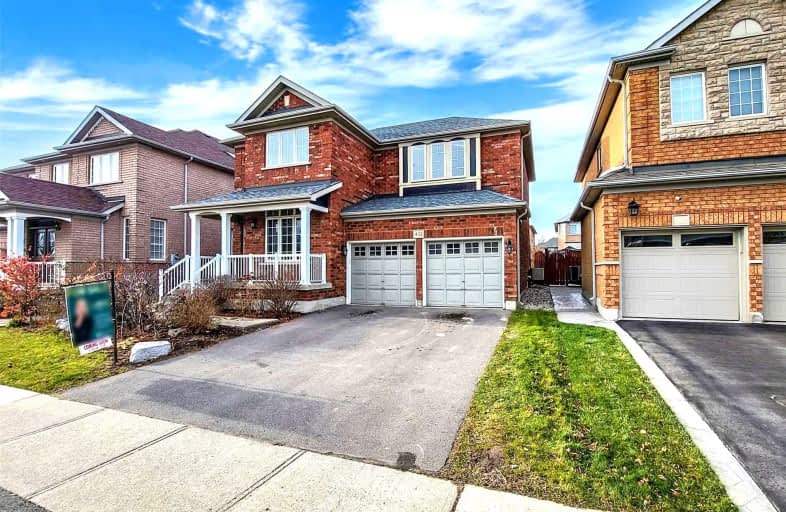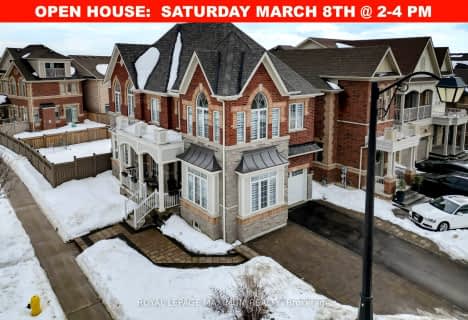
Video Tour

École élémentaire La Fontaine
Elementary: Public
1.59 km
Lorna Jackson Public School
Elementary: Public
0.44 km
Elder's Mills Public School
Elementary: Public
0.85 km
St Andrew Catholic Elementary School
Elementary: Catholic
1.11 km
St Padre Pio Catholic Elementary School
Elementary: Catholic
0.93 km
St Stephen Catholic Elementary School
Elementary: Catholic
0.03 km
Woodbridge College
Secondary: Public
5.69 km
Tommy Douglas Secondary School
Secondary: Public
5.36 km
Holy Cross Catholic Academy High School
Secondary: Catholic
5.91 km
Father Bressani Catholic High School
Secondary: Catholic
5.55 km
Emily Carr Secondary School
Secondary: Public
2.60 km
Castlebrooke SS Secondary School
Secondary: Public
5.79 km













