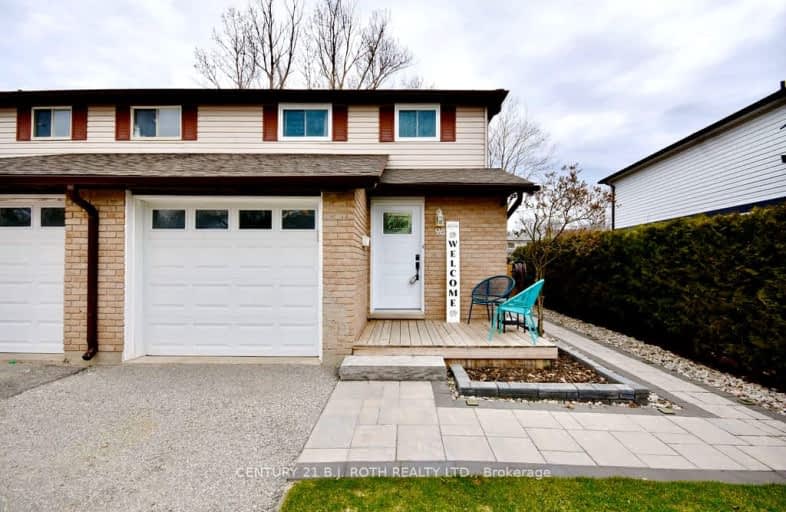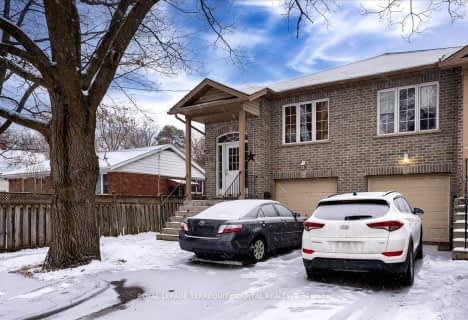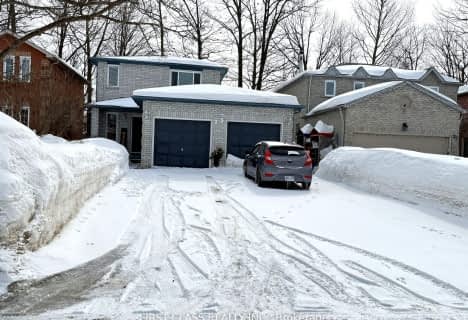Car-Dependent
- Most errands require a car.
46
/100
Some Transit
- Most errands require a car.
36
/100
Somewhat Bikeable
- Most errands require a car.
33
/100

St Marys Separate School
Elementary: Catholic
1.01 km
ÉIC Nouvelle-Alliance
Elementary: Catholic
0.72 km
Emma King Elementary School
Elementary: Public
0.60 km
Andrew Hunter Elementary School
Elementary: Public
0.39 km
Portage View Public School
Elementary: Public
0.82 km
West Bayfield Elementary School
Elementary: Public
1.47 km
Barrie Campus
Secondary: Public
2.08 km
ÉSC Nouvelle-Alliance
Secondary: Catholic
0.72 km
Simcoe Alternative Secondary School
Secondary: Public
2.77 km
St Joseph's Separate School
Secondary: Catholic
3.85 km
Barrie North Collegiate Institute
Secondary: Public
2.93 km
St Joan of Arc High School
Secondary: Catholic
5.02 km
-
Sunnidale Park
227 Sunnidale Rd, Barrie ON L4M 3B9 1.28km -
Dorian Parker Centre
227 Sunnidale Rd, Barrie ON 1.22km -
Dog Off-Leash Recreation Area
Barrie ON 1.8km
-
RBC Royal Bank
128 Wellington St W, Barrie ON L4N 8J6 1.68km -
BDC - Business Development Bank of Canada
126 Wellington St W, Barrie ON L4N 1K9 1.7km -
Scotiabank
320 Bayfield St, Barrie ON L4M 3C1 1.85km














