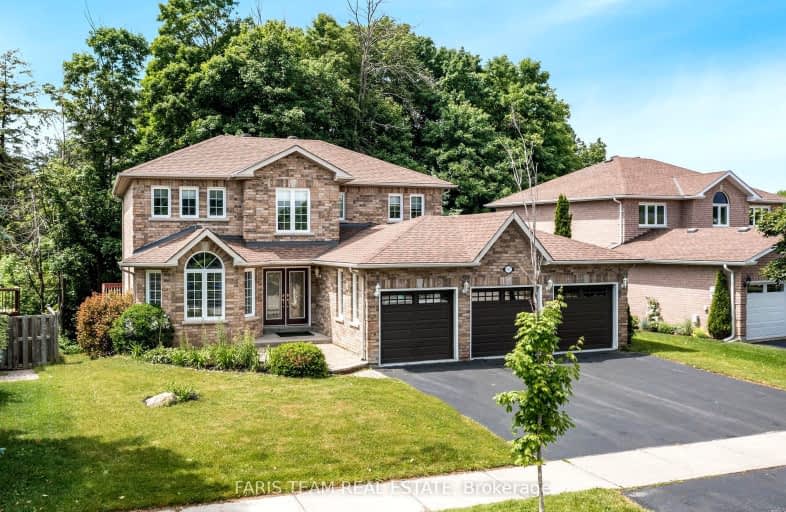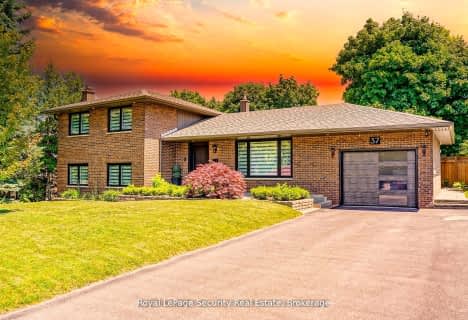
Car-Dependent
- Almost all errands require a car.
Some Transit
- Most errands require a car.
Somewhat Bikeable
- Most errands require a car.

St Bernadette Elementary School
Elementary: CatholicTrillium Woods Elementary Public School
Elementary: PublicSt Catherine of Siena School
Elementary: CatholicArdagh Bluffs Public School
Elementary: PublicFerndale Woods Elementary School
Elementary: PublicHolly Meadows Elementary School
Elementary: PublicÉcole secondaire Roméo Dallaire
Secondary: PublicÉSC Nouvelle-Alliance
Secondary: CatholicSimcoe Alternative Secondary School
Secondary: PublicSt Joan of Arc High School
Secondary: CatholicBear Creek Secondary School
Secondary: PublicInnisdale Secondary School
Secondary: Public-
Harvie Park
ON 0.76km -
Marsellus Park
2 Marsellus Dr, Barrie ON L4N 0Y4 0.97km -
Elizabeth Park
Barrie ON 1.78km
-
BMO Bank of Montreal
555 Essa Rd, Barrie ON L4N 6A9 0.78km -
RBC Royal Bank
Mapleview Dr (Mapleview and Bryne), Barrie ON 2.05km -
TD Canada Trust Branch and ATM
60 Mapleview Dr W, Barrie ON L4N 9H6 2.11km
- 4 bath
- 4 bed
- 2000 sqft
172 FRANKLIN Trail, Barrie, Ontario • L9J 0J2 • Rural Barrie Southwest












