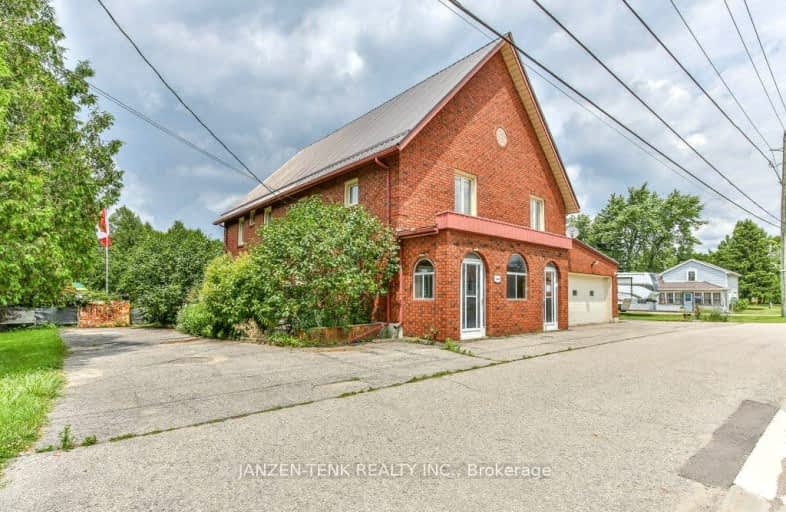Car-Dependent
- Almost all errands require a car.
7
/100
Somewhat Bikeable
- Most errands require a car.
28
/100

Monsignor J H O'Neil School
Elementary: Catholic
8.48 km
St Joseph's School
Elementary: Catholic
9.05 km
South Ridge Public School
Elementary: Public
9.95 km
Straffordville Public School
Elementary: Public
5.91 km
Westfield Public School
Elementary: Public
7.10 km
Annandale Public School
Elementary: Public
8.05 km
Delhi District Secondary School
Secondary: Public
21.68 km
Valley Heights Secondary School
Secondary: Public
20.25 km
St Mary's High School
Secondary: Catholic
35.51 km
Ingersoll District Collegiate Institute
Secondary: Public
30.19 km
Glendale High School
Secondary: Public
8.08 km
East Elgin Secondary School
Secondary: Public
20.14 km
-
Straffordville Community Park
Straffordville ON 5.91km -
Coronation Park
19 Van St (Old Vienna Rd.), Tillsonburg ON N4G 2M7 7.13km -
The Park
Tillsonburg ON 8.56km
-
BMO Bank of Montreal
160 Broadway St, Tillsonburg ON N4G 3P8 7.55km -
Scotiabank
199 Broadway St, Tillsonburg ON N4G 3P9 7.61km -
TD Bank Financial Group
200 Broadway St, Tillsonburg ON N4G 5A7 7.64km


