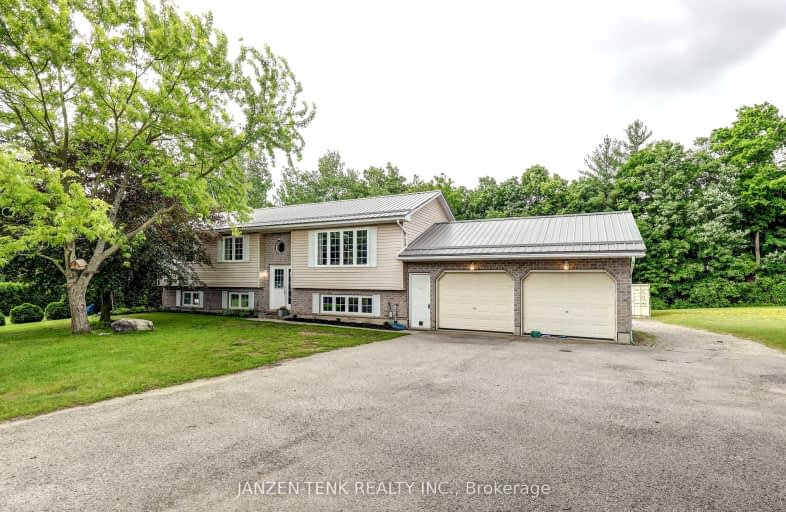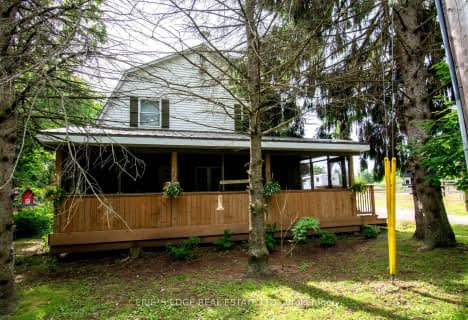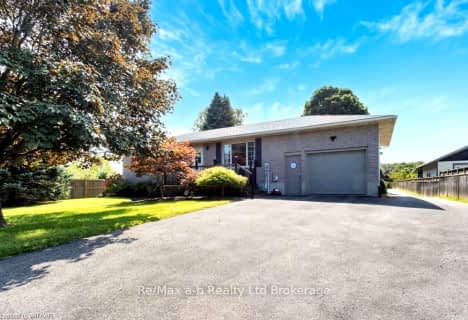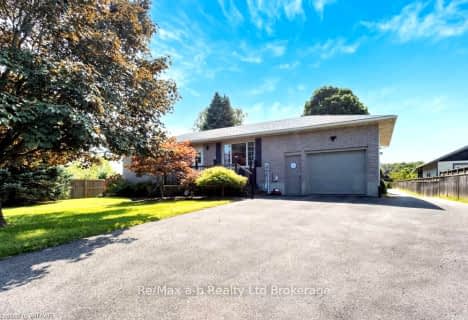Car-Dependent
- Almost all errands require a car.
Somewhat Bikeable
- Most errands require a car.

Monsignor J H O'Neil School
Elementary: CatholicSt Joseph's School
Elementary: CatholicSouth Ridge Public School
Elementary: PublicStraffordville Public School
Elementary: PublicWestfield Public School
Elementary: PublicAnnandale Public School
Elementary: PublicDelhi District Secondary School
Secondary: PublicValley Heights Secondary School
Secondary: PublicSt Mary's High School
Secondary: CatholicIngersoll District Collegiate Institute
Secondary: PublicGlendale High School
Secondary: PublicEast Elgin Secondary School
Secondary: Public-
Straffordville Community Park
Straffordville ON 5.49km -
Coronation Park
19 Van St (Old Vienna Rd.), Tillsonburg ON N4G 2M7 7.48km -
The Park
Tillsonburg ON 8.78km
-
RBC Royal Bank
121 Broadway St (Brock St. W.), Tillsonburg ON N4G 3P7 7.77km -
BMO Bank of Montreal
160 Broadway St, Tillsonburg ON N4G 3P8 7.85km -
Scotiabank
199 Broadway St, Tillsonburg ON N4G 3P9 7.89km











