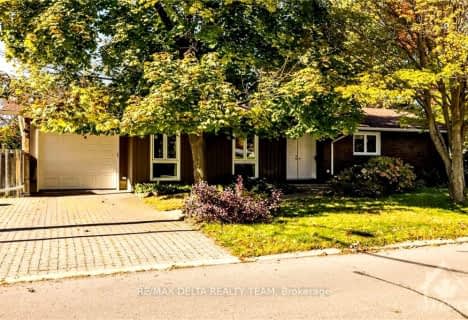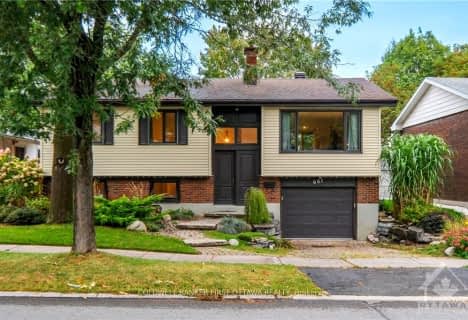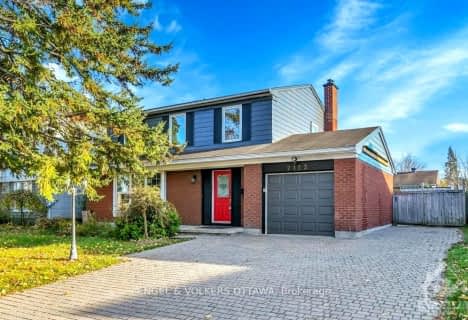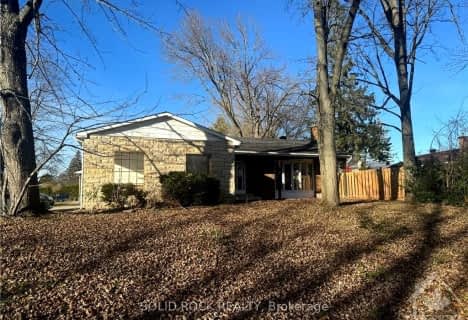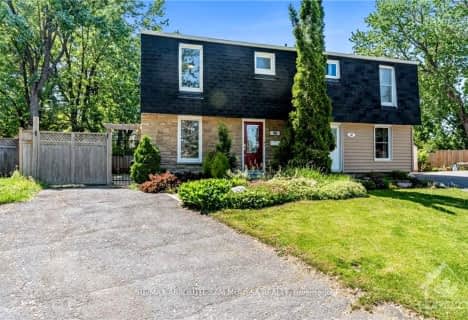
Car-Dependent
- Most errands require a car.
Some Transit
- Most errands require a car.
Bikeable
- Some errands can be accomplished on bike.
Thomas D'Arcy McGee Catholic Elementary School
Elementary: CatholicÉcole élémentaire publique Séraphin-Marion
Elementary: PublicRobert Hopkins Public School
Elementary: PublicLe Phare Elementary School
Elementary: PublicÉcole élémentaire catholique La Vérendrye
Elementary: CatholicHenry Munro Middle School
Elementary: PublicÉcole secondaire catholique Centre professionnel et technique Minto
Secondary: CatholicÉcole secondaire publique Louis-Riel
Secondary: PublicLester B Pearson Catholic High School
Secondary: CatholicGloucester High School
Secondary: PublicÉcole secondaire catholique Collège catholique Samuel-Genest
Secondary: CatholicColonel By Secondary School
Secondary: Public-
Thorncliffe Park
2.73km -
Parc du Lac Beauchamp
741 Maloney Blvd E, Gatineau QC J8P 7M4 2.8km -
Tauvette Park
3.32km
-
TD Bank Financial Group
1648 Montreal Rd (Blair Rd.), Gloucester ON K1J 6N5 2.17km -
TD Bank Financial Group
562 Montreal Rd, Ottawa ON K1K 0T9 4.26km -
CIBC
363 St Laurent Blvd, Ottawa ON K1K 2Z7 4.3km
- 2 bath
- 3 bed
71 CROWNHILL Street, Beacon Hill North - South and Area, Ontario • K1J 7K7 • 2107 - Beacon Hill South
- 2 bath
- 3 bed
564 LA VERENDRYE Drive, Beacon Hill North - South and Area, Ontario • K1J 7X2 • 2102 - Beacon Hill North
- 3 bath
- 4 bed
1858 APPLEFORD Street, Beacon Hill North - South and Area, Ontario • K1J 6T4 • 2107 - Beacon Hill South
- — bath
- — bed
661 LA VERENDRYE Drive, Beacon Hill North - South and Area, Ontario • K1J 7X5 • 2102 - Beacon Hill North
- 4 bath
- 4 bed
2123 Grafton Crescent, Beacon Hill North - South and Area, Ontario • K1J 6K7 • 2103 - Beacon Hill North
- 2 bath
- 3 bed
7 WESTPARK Drive, Blackburn Hamlet, Ontario • K1B 3H8 • 2301 - Blackburn Hamlet
- 3 bath
- 3 bed
10 Lotus Court, Cyrville - Carson Grove - Pineview, Ontario • K1J 8A7 • 2202 - Carson Grove

