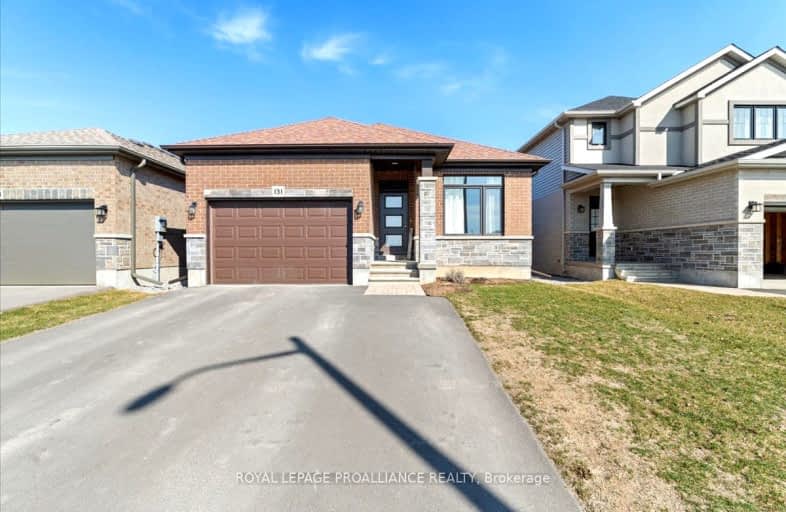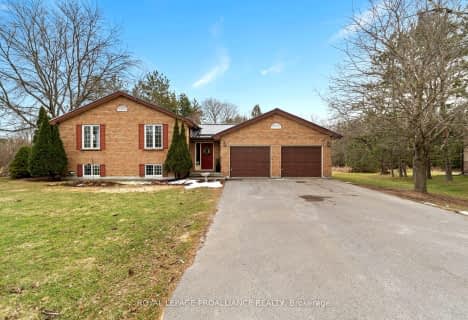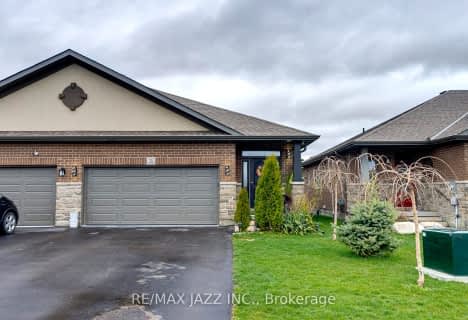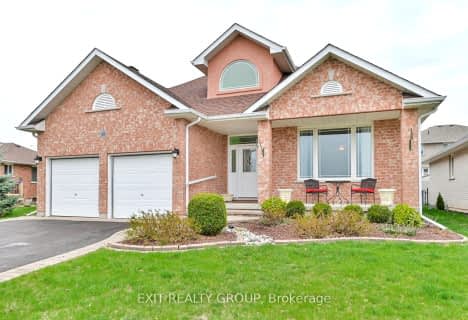Car-Dependent
- Almost all errands require a car.
Somewhat Bikeable
- Most errands require a car.

Holy Rosary Catholic School
Elementary: CatholicQueen Victoria School
Elementary: PublicGeorges Vanier Catholic School
Elementary: CatholicPrince of Wales Public School
Elementary: PublicPark Dale Public School
Elementary: PublicHarmony Public School
Elementary: PublicSir James Whitney School for the Deaf
Secondary: ProvincialNicholson Catholic College
Secondary: CatholicQuinte Secondary School
Secondary: PublicMoira Secondary School
Secondary: PublicSt Theresa Catholic Secondary School
Secondary: CatholicCentennial Secondary School
Secondary: Public-
Thurlow Dog Park
Farnham Rd, Belleville ON 1.12km -
Memorial Gardens
Bell Blvd (Bell & North Park), Belleville ON 3.18km -
The Pirate Ship Park
Moira St E, Belleville ON 3.31km
-
HODL Bitcoin ATM - MAJHA GAS & VARIETY
6658 Hwy 62, Belleville ON K8N 4Z5 1.73km -
CIBC
379 N Front St, Belleville ON K8P 3C8 3.15km -
Scotiabank
90 Bell Blvd, Belleville ON K8P 5L2 3.16km
- 3 bath
- 3 bed
- 2500 sqft
59 Hampton Ridge Drive, Belleville, Ontario • K8N 0E6 • Belleville
- 3 bath
- 3 bed
- 1100 sqft
75 Farmington Crescent, Belleville, Ontario • K8N 0J9 • Belleville
- 3 bath
- 3 bed
- 1500 sqft
24 Hampton Ridge Drive, Belleville, Ontario • K8N 0B2 • Belleville






















