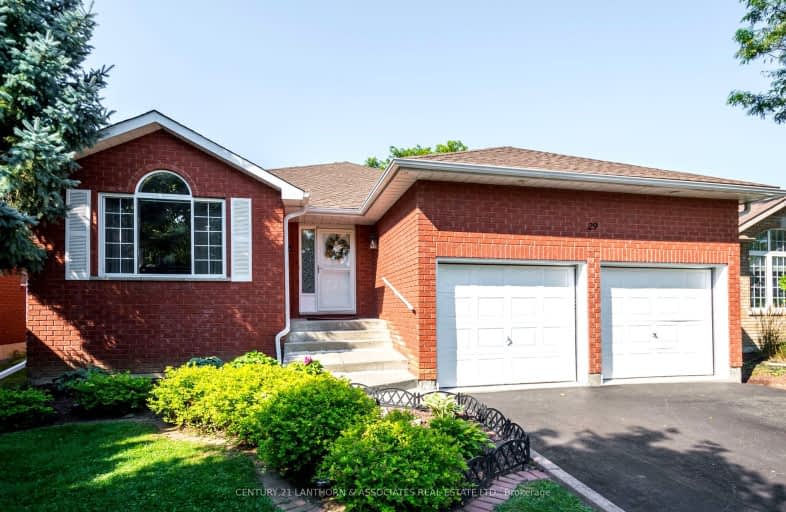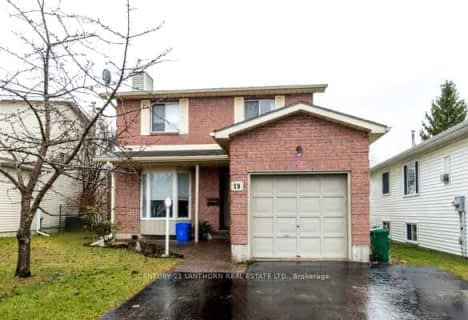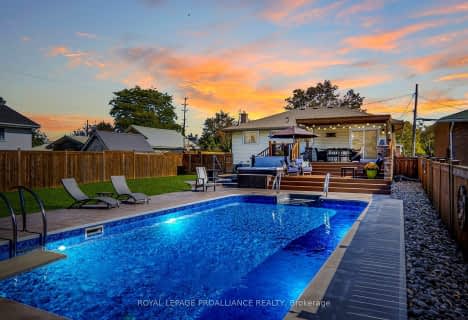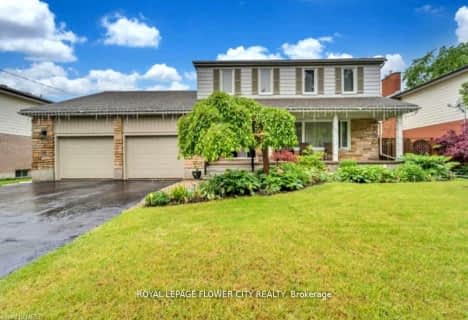Car-Dependent
- Almost all errands require a car.
Somewhat Bikeable
- Most errands require a car.

Centennial Secondary School Elementary School
Elementary: PublicSir James Whitney/Sagonaska Elementary School
Elementary: ProvincialSir James Whitney School for the Deaf
Elementary: ProvincialOur Lady of Fatima Catholic School
Elementary: CatholicSusanna Moodie Senior Elementary School
Elementary: PublicSir John A Macdonald Public School
Elementary: PublicSir James Whitney/Sagonaska Secondary School
Secondary: ProvincialSir James Whitney School for the Deaf
Secondary: ProvincialNicholson Catholic College
Secondary: CatholicQuinte Secondary School
Secondary: PublicSt Theresa Catholic Secondary School
Secondary: CatholicCentennial Secondary School
Secondary: Public-
Massassauga Point Conservation Area
Belleville ON 1km -
The Werner Dietz Park
Belleville ON 1.6km -
Zwicks Island
Bay Bridge Rd, Belleville ON 1.93km
-
Localcoin Bitcoin ATM - County Convenience Store
44 Moira St W, Belleville ON K8P 1S3 2.36km -
TD Bank Financial Group
202 Front St (at Bridge St W), Belleville ON K8N 2Z2 2.45km -
Scotiabank
175 Front St (Front & McAnnany), Belleville ON K8N 2Y9 2.49km
- 2 bath
- 3 bed
- 1100 sqft
89 Hastings Park Drive, Belleville, Ontario • K8N 1J4 • Belleville














