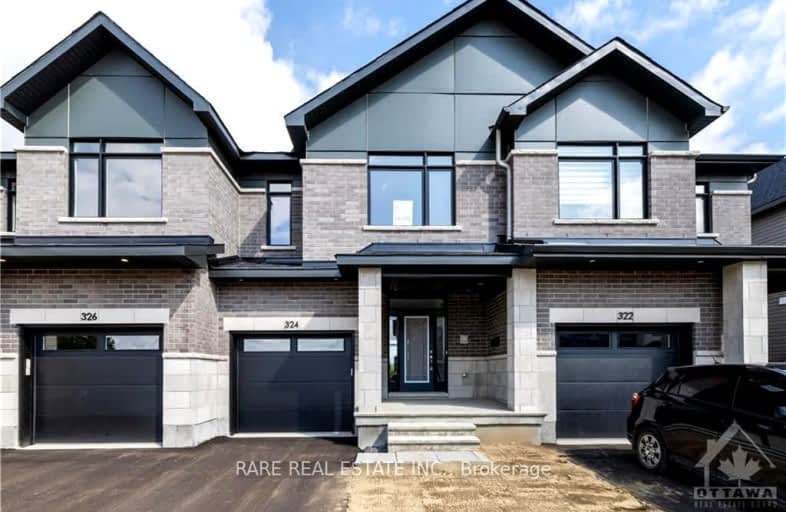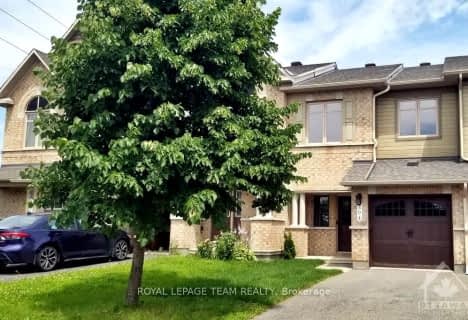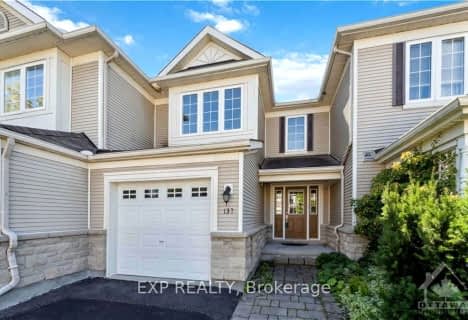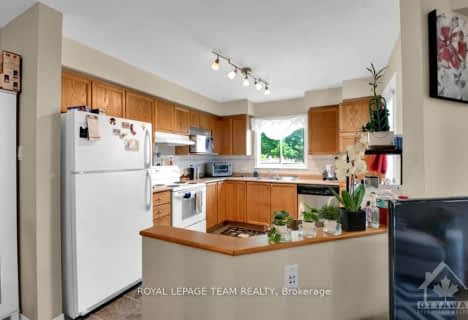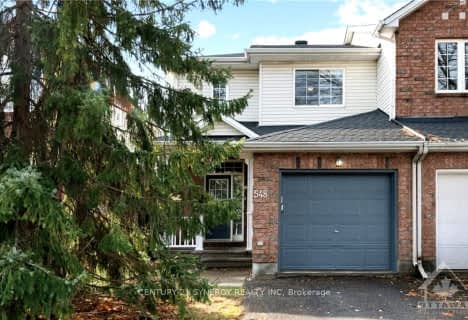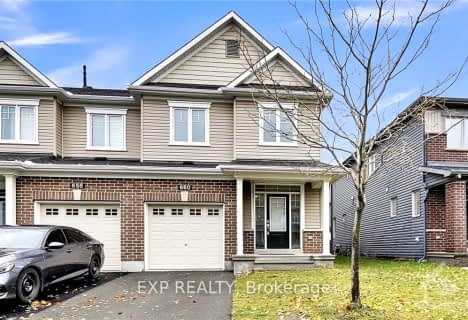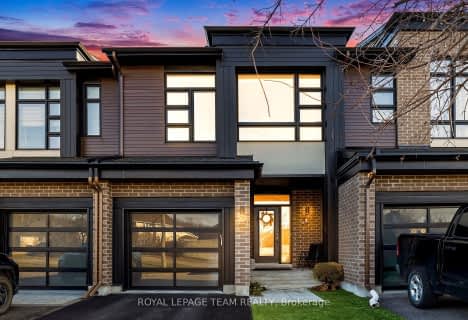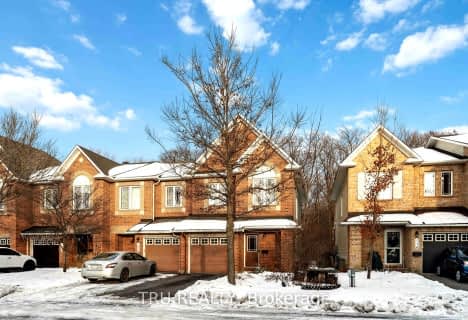Car-Dependent
- Almost all errands require a car.
Minimal Transit
- Almost all errands require a car.
Somewhat Bikeable
- Most errands require a car.

École élémentaire publique Michel-Dupuis
Elementary: PublicManotick Public School
Elementary: PublicSt Leonard Elementary School
Elementary: CatholicFarley Mowat Public School
Elementary: PublicSt Jerome Elementary School
Elementary: CatholicSteve MacLean Public School
Elementary: PublicÉcole secondaire catholique Pierre-Savard
Secondary: CatholicSt Mark High School
Secondary: CatholicSt Joseph High School
Secondary: CatholicMother Teresa High School
Secondary: CatholicSt. Francis Xavier (9-12) Catholic School
Secondary: CatholicLongfields Davidson Heights Secondary School
Secondary: Public-
Summerhill Park
560 Summerhill Dr, Manotick ON 1.29km -
Spratt Park
Spratt Rd (Owls Cabin), Ottawa ON K1V 1N5 2.92km -
Totteridge Park
11 Totteridge Ave, Ottawa ON 4.33km
-
Banque Nationale du Canada
1 Rideau Crest Dr, Nepean ON K2G 6A4 3.84km -
TD Bank Financial Group
3671 Strandherd Dr, Nepean ON K2J 4G8 4.06km -
TD Canada Trust Branch and ATM
3671 Strandherd Dr, Nepean ON K2J 4G8 4.06km
- 3 bath
- 3 bed
- 1100 sqft
133 Braddock Private, Barrhaven, Ontario • K2J 0E6 • 7708 - Barrhaven - Stonebridge
- 3 bath
- 3 bed
204 GARRITY Crescent, Barrhaven, Ontario • K2J 3T7 • 7709 - Barrhaven - Strandherd
- 3 bath
- 3 bed
133 Braddock Private, Barrhaven, Ontario • K2J 0E6 • 7708 - Barrhaven - Stonebridge
- — bath
- — bed
124 BIG DIPPER Street, Blossom Park - Airport and Area, Ontario • K4M 0L1 • 2602 - Riverside South/Gloucester Glen
- — bath
- — bed
321 MAKOBE Lane, Blossom Park - Airport and Area, Ontario • K4M 0M1 • 2602 - Riverside South/Gloucester Glen
- 3 bath
- 3 bed
238 SERENA Way, Barrhaven, Ontario • K2G 4P6 • 7709 - Barrhaven - Strandherd
- 3 bath
- 4 bed
712 PAUL METIVIER Drive, Barrhaven, Ontario • K2J 2T4 • 7709 - Barrhaven - Strandherd
- 2 bath
- 3 bed
8 CALAVERAS Avenue, Barrhaven, Ontario • K2J 4Z8 • 7706 - Barrhaven - Longfields
- 2 bath
- 3 bed
548 WILD SHORE Crescent, Blossom Park - Airport and Area, Ontario • K1V 1S9 • 2602 - Riverside South/Gloucester Glen
- 3 bath
- 3 bed
660 LAURALEAF Crescent, Barrhaven, Ontario • K2C 3H2 • 7711 - Barrhaven - Half Moon Bay
- 3 bath
- 3 bed
284 Dolce Crescent, Blossom Park - Airport and Area, Ontario • K4M 0E2 • 2602 - Riverside South/Gloucester Glen
- 3 bath
- 3 bed
118 Tacom Circle, Barrhaven, Ontario • K2G 4P8 • 7709 - Barrhaven - Strandherd
