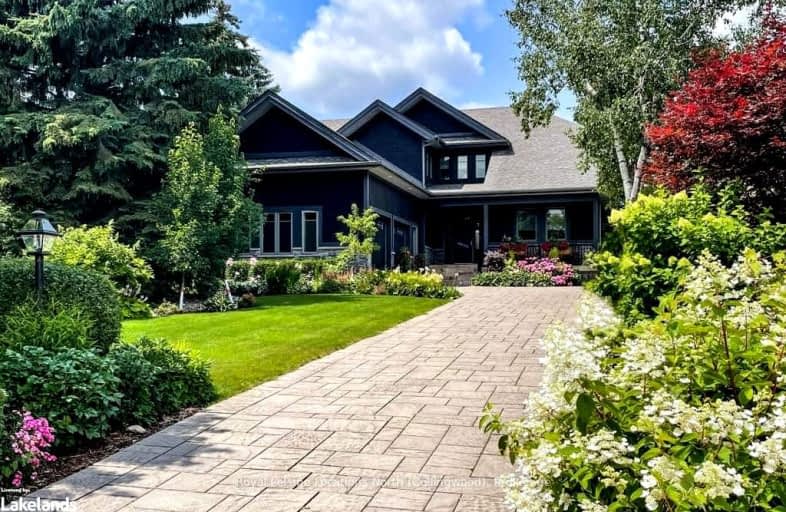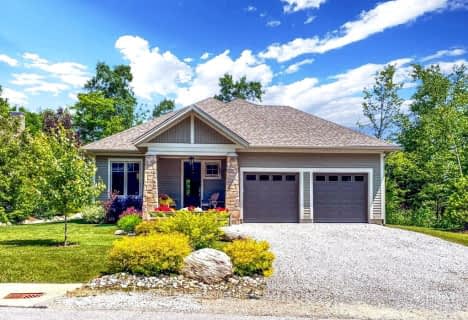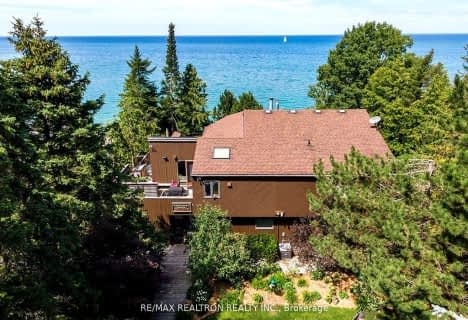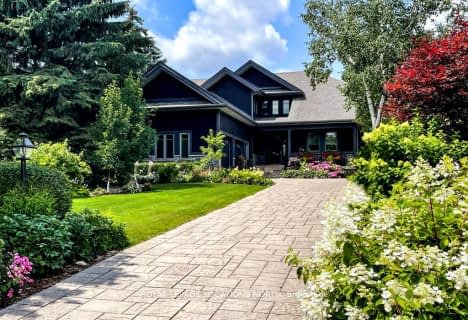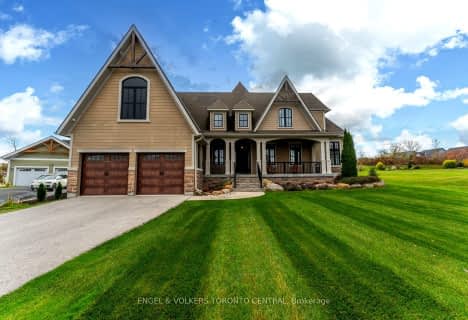Car-Dependent
- Almost all errands require a car.
Somewhat Bikeable
- Most errands require a car.

Georgian Bay Community School
Elementary: PublicSt Vincent-Euphrasia Elementary School
Elementary: PublicBeaver Valley Community School
Elementary: PublicMountain View Public School
Elementary: PublicSt Marys Separate School
Elementary: CatholicCameron Street Public School
Elementary: PublicCollingwood Campus
Secondary: PublicStayner Collegiate Institute
Secondary: PublicGeorgian Bay Community School Secondary School
Secondary: PublicJean Vanier Catholic High School
Secondary: CatholicGrey Highlands Secondary School
Secondary: PublicCollingwood Collegiate Institute
Secondary: Public-
Bayview Park
Blue Mountains ON 4.17km -
McCarroll Park
210 Parker St, Meaford ON 8.69km -
Beautiful Joe Park
162 Edwin St, Meaford ON N4L 1E3 8.78km
-
TD Bank Financial Group
72 Arthur St W, Thornbury ON N0H 2P0 3.08km -
TD Canada Trust ATM
4 Bruce St S, Thornbury ON N0H 2P0 3.5km -
TD Canada Trust Branch and ATM
4 Bruce St S, Thornbury ON N0H 2P0 3.51km
- 5 bath
- 5 bed
LOT 21 Bruce Street South, Blue Mountains, Ontario • L9Y 0K8 • Blue Mountain Resort Area
- 4 bath
- 3 bed
328 SUNSET Boulevard, Blue Mountains, Ontario • N0H 2P0 • Rural Blue Mountains
- 4 bath
- 4 bed
376 SUNSET Boulevard, Blue Mountains, Ontario • N0H 2P0 • Rural Blue Mountains
- 3 bath
- 4 bed
- 3500 sqft
145 Bruce Street South, Blue Mountains, Ontario • N0H 2P0 • Thornbury
- 6 bath
- 5 bed
- 5000 sqft
280 Sunset Boulevard, Blue Mountains, Ontario • N0H 2P0 • Rural Blue Mountains
