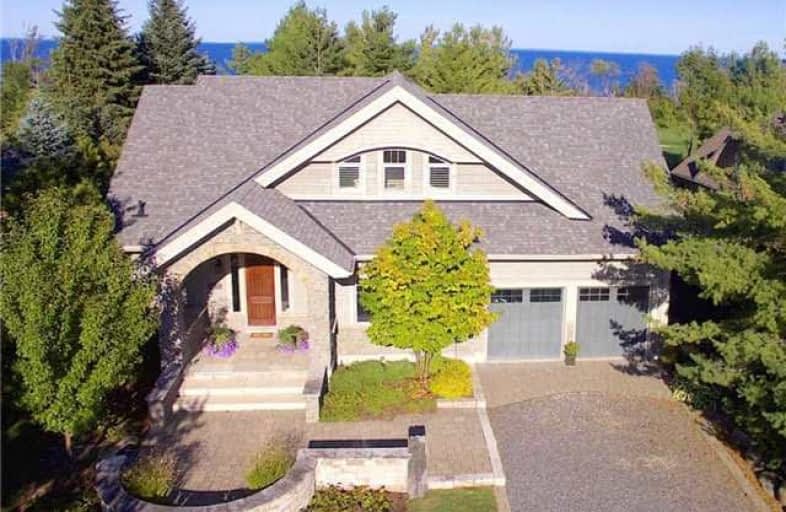Sold on Aug 22, 2018
Note: Property is not currently for sale or for rent.

-
Type: Detached
-
Style: 2-Storey
-
Lot Size: 80.64 x 150.52 Feet
-
Age: No Data
-
Taxes: $8,000 per year
-
Days on Site: 106 Days
-
Added: Sep 07, 2019 (3 months on market)
-
Updated:
-
Last Checked: 1 hour ago
-
MLS®#: X4121527
-
Listed By: Royal lepage locations north, brokerage
5 Bedroom, 2 Car Garage House With Hardwood And Stone Tiles. Kitchen Has Stone Counters, Double Sink And Breakfast Bar. Great Room Has Fireplace And Dining Area. Master Bedroom Features Fireplace, A Walk In Closet And Marble Ensuite. Ground Floor Also Has Full Bathroom And Mudroom. Upstairs Has Two Bedrooms, Media Room And Full Bathroom. The Basement Has Gas Fireplace, Laundry Room, 2 Bedrooms, Bathroom And A Wine Cellar. Backyard Has Multi Level Stone Patio
Extras
Doshwasher,Dryer, Freezer, Garage Door Opener(S), Fridge, Stove, Washer Exlcusions: Ceiling Light Fixture In Master, All Tv's & Electronics.
Property Details
Facts for 115 East Ridge Drive, Blue Mountains
Status
Days on Market: 106
Last Status: Sold
Sold Date: Aug 22, 2018
Closed Date: Apr 30, 2019
Expiry Date: Sep 12, 2018
Sold Price: $1,425,000
Unavailable Date: Aug 22, 2018
Input Date: May 08, 2018
Property
Status: Sale
Property Type: Detached
Style: 2-Storey
Area: Blue Mountains
Community: Thornbury
Availability Date: Tbd
Inside
Bedrooms: 5
Bathrooms: 4
Kitchens: 1
Rooms: 15
Den/Family Room: No
Air Conditioning: Central Air
Fireplace: Yes
Washrooms: 4
Building
Basement: Finished
Heat Type: Forced Air
Heat Source: Gas
Exterior: Wood
Water Supply: Municipal
Special Designation: Unknown
Parking
Driveway: Pvt Double
Garage Spaces: 2
Garage Type: Attached
Covered Parking Spaces: 2
Total Parking Spaces: 2
Fees
Tax Year: 2017
Tax Legal Description: See Documents
Taxes: $8,000
Land
Cross Street: Lora Bay Drive/East
Municipality District: Blue Mountains
Fronting On: East
Parcel Number: 371300002
Pool: None
Sewer: Sewers
Lot Depth: 150.52 Feet
Lot Frontage: 80.64 Feet
Rooms
Room details for 115 East Ridge Drive, Blue Mountains
| Type | Dimensions | Description |
|---|---|---|
| Living Main | 19.29 x 21.42 | |
| Dining Main | 7.18 x 20.89 | |
| Kitchen Main | 14.40 x 9.58 | |
| Office Main | 13.97 x 11.78 | |
| Master Main | 15.97 x 18.83 | |
| Mudroom Main | 8.13 x 10.93 | |
| Rec 2nd | 15.35 x 11.81 | |
| 2nd Br 2nd | 13.68 x 11.84 | |
| 3rd Br 2nd | 11.81 x 16.86 | |
| Rec Bsmt | 12.76 x 24.93 | |
| 4th Br Bsmt | 11.78 x 9.84 | |
| 5th Br Bsmt | 9.74 x 11.87 |
| XXXXXXXX | XXX XX, XXXX |
XXXX XXX XXXX |
$X,XXX,XXX |
| XXX XX, XXXX |
XXXXXX XXX XXXX |
$X,XXX,XXX | |
| XXXXXXXX | XXX XX, XXXX |
XXXXXXXX XXX XXXX |
|
| XXX XX, XXXX |
XXXXXX XXX XXXX |
$X,XXX,XXX |
| XXXXXXXX XXXX | XXX XX, XXXX | $1,425,000 XXX XXXX |
| XXXXXXXX XXXXXX | XXX XX, XXXX | $1,500,000 XXX XXXX |
| XXXXXXXX XXXXXXXX | XXX XX, XXXX | XXX XXXX |
| XXXXXXXX XXXXXX | XXX XX, XXXX | $1,500,000 XXX XXXX |

Georgian Bay Community School
Elementary: PublicSt Vincent-Euphrasia Elementary School
Elementary: PublicBeaver Valley Community School
Elementary: PublicMountain View Public School
Elementary: PublicSt Marys Separate School
Elementary: CatholicCameron Street Public School
Elementary: PublicCollingwood Campus
Secondary: PublicStayner Collegiate Institute
Secondary: PublicGeorgian Bay Community School Secondary School
Secondary: PublicJean Vanier Catholic High School
Secondary: CatholicGrey Highlands Secondary School
Secondary: PublicCollingwood Collegiate Institute
Secondary: Public

