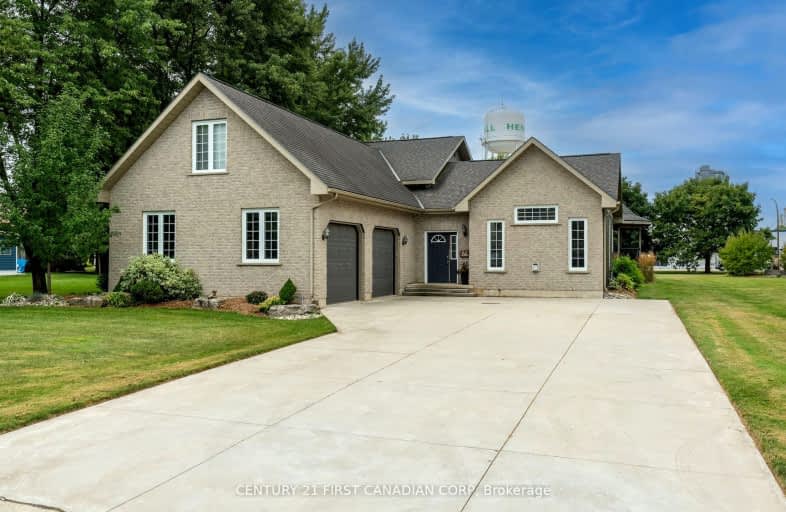Car-Dependent
- Most errands require a car.
Somewhat Bikeable
- Most errands require a car.

Bluewater Coast Elementary Public School
Elementary: PublicSouth Huron District - Elementary
Elementary: PublicSt Boniface Separate School
Elementary: CatholicPrecious Blood Separate School
Elementary: CatholicExeter Elementary School
Elementary: PublicHuron Centennial Public School
Elementary: PublicNorth Middlesex District High School
Secondary: PublicAvon Maitland District E-learning Centre
Secondary: PublicMitchell District High School
Secondary: PublicSouth Huron District High School
Secondary: PublicCentral Huron Secondary School
Secondary: PublicSt Anne's Catholic School
Secondary: Catholic-
Kin Playground
157 Oxford St W, Hensall ON 5.62km -
MacNaughton Park
Exeter ON 9.24km -
St Elizabeth Park
Huron East ON 13.65km
-
BMO Bank of Montreal
80 London Rd, Hensall ON N0M 1X0 0.21km -
BMO Bank of Montreal
99 King St, Hensall ON N0M 1X0 0.58km -
President's Choice Financial ATM
62 Thames Rd E, Exeter ON N0M 1S3 8.31km







