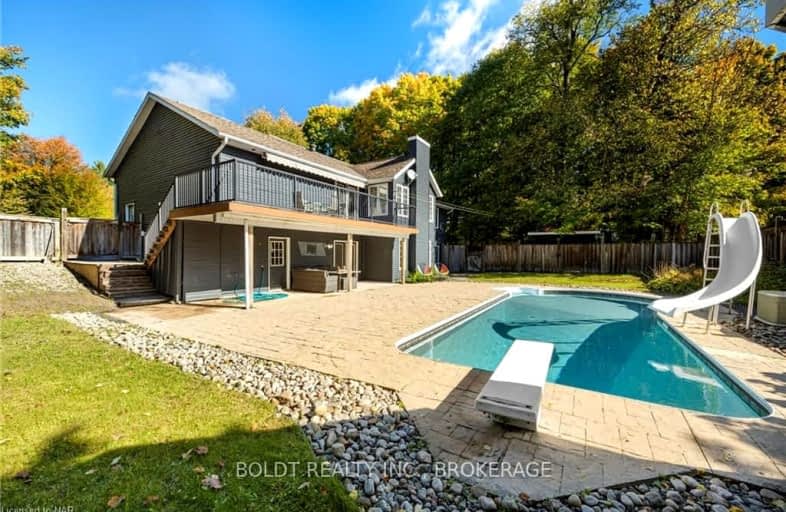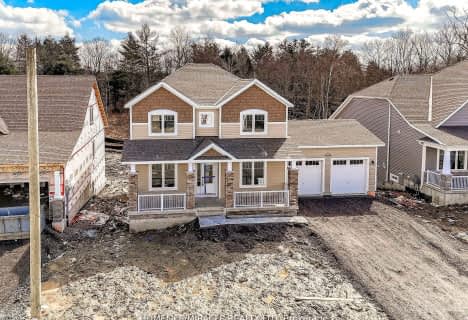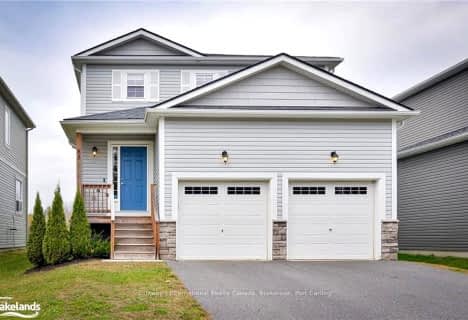Car-Dependent
- Almost all errands require a car.
Somewhat Bikeable
- Almost all errands require a car.

Muskoka Falls Public School
Elementary: PublicMacaulay Public School
Elementary: PublicMonsignor Michael O'Leary School
Elementary: CatholicMuskoka Beechgrove Public School
Elementary: PublicBracebridge Public School
Elementary: PublicMonck Public School
Elementary: PublicSt Dominic Catholic Secondary School
Secondary: CatholicGravenhurst High School
Secondary: PublicPatrick Fogarty Secondary School
Secondary: CatholicBracebridge and Muskoka Lakes Secondary School
Secondary: PublicHuntsville High School
Secondary: PublicTrillium Lakelands' AETC's
Secondary: Public-
Bass Rock Park
Bracebridge ON 0.88km -
Monck playground
250 Wellington St, Bracebridge ON P1L 1C1 2.19km -
BPS playground
90 McMurray St, Bracebridge ON P1L 2G1 2.34km
-
RBC Dominion Securities
30 W Mall Rd, Bracebridge ON P1L 2G3 1.25km -
BMO Bank of Montreal
500 Hwy 118W, Bracebridge ON 1.49km -
BMO Bank of Montreal
500 Muskoka Rd 118 W, Bracebridge ON P1L 1T4 1.61km
- 3 bath
- 3 bed
- 1500 sqft
12 Browning Boulevard, Bracebridge, Ontario • P1L 0G2 • Bracebridge
- 3 bath
- 4 bed
- 2000 sqft
61 Quinn Forest Drive, Bracebridge, Ontario • P1L 0C8 • Bracebridge














