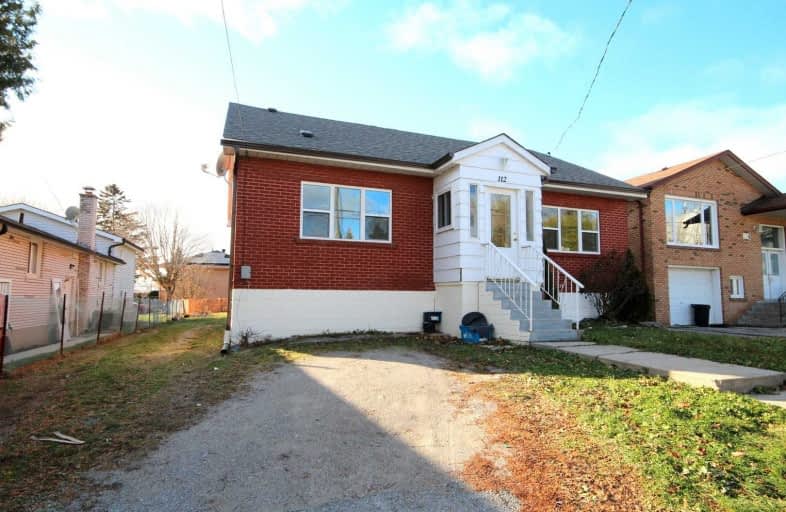Sold on Dec 11, 2019
Note: Property is not currently for sale or for rent.

-
Type: Detached
-
Style: 1 1/2 Storey
-
Lot Size: 54.43 x 125 Feet
-
Age: No Data
-
Taxes: $3,781 per year
-
Days on Site: 12 Days
-
Added: Dec 12, 2019 (1 week on market)
-
Updated:
-
Last Checked: 3 months ago
-
MLS®#: N4644905
-
Listed By: Century 21 heritage group ltd., brokerage
Great Investment Opportunity! 4+2 Bdrm 1 1/2 Storey Home On A 54X125Ft. Lot Includes 3 Kitchens, 3 Full Baths & 3 Separate Entrances. New Windows & New Hot Water Tank 2019. Finished Basement With Large Windows, New Kitchen & Flooring(2019), Upper Level Updated 2019. Great Location In The Heart Of Bradford. Walking Distance To Amenities
Extras
Include: 3 Fridges, 3 Stoves, Hot Water Tank(Owned), Picnic Table & Swing Set. Exclude: Washer, Dryer, Window Coverings Belong To Tenant.
Property Details
Facts for 112 Toronto Street, Bradford West Gwillimbury
Status
Days on Market: 12
Last Status: Sold
Sold Date: Dec 11, 2019
Closed Date: Jan 15, 2020
Expiry Date: Mar 30, 2020
Sold Price: $587,000
Unavailable Date: Dec 11, 2019
Input Date: Nov 29, 2019
Property
Status: Sale
Property Type: Detached
Style: 1 1/2 Storey
Area: Bradford West Gwillimbury
Community: Bradford
Availability Date: 60 Days/Tba
Inside
Bedrooms: 4
Bedrooms Plus: 2
Bathrooms: 3
Kitchens: 2
Kitchens Plus: 1
Rooms: 8
Den/Family Room: No
Air Conditioning: Central Air
Fireplace: No
Washrooms: 3
Building
Basement: Finished
Basement 2: Sep Entrance
Heat Type: Forced Air
Heat Source: Gas
Exterior: Brick
Water Supply: Municipal
Special Designation: Unknown
Parking
Driveway: Private
Garage Type: None
Covered Parking Spaces: 5
Total Parking Spaces: 5
Fees
Tax Year: 2019
Tax Legal Description: Pt Lt 68&69 N/S Frederick St Pl 56, Pt 2 51R11495
Taxes: $3,781
Land
Cross Street: Holland St W To Toro
Municipality District: Bradford West Gwillimbury
Fronting On: West
Pool: None
Sewer: Sewers
Lot Depth: 125 Feet
Lot Frontage: 54.43 Feet
Rooms
Room details for 112 Toronto Street, Bradford West Gwillimbury
| Type | Dimensions | Description |
|---|---|---|
| Kitchen Main | 3.59 x 3.47 | |
| Living Main | 4.20 x 3.74 | Laminate |
| Master Main | 3.56 x 2.98 | Laminate |
| 2nd Br Main | 4.57 x 2.89 | Laminate |
| Living Main | 3.96 x 4.26 | Laminate |
| Kitchen 2nd | 4.60 x 3.74 | Laminate |
| 3rd Br 2nd | 4.08 x 3.90 | Broadloom |
| 4th Br 2nd | 3.68 x 2.16 | Broadloom |
| Kitchen Bsmt | 3.66 x 2.23 | Laminate |
| Living Bsmt | 4.69 x 3.07 | Laminate |
| 5th Br Bsmt | 4.87 x 3.35 | Laminate |
| Br Bsmt | 3.71 x 3.20 | Laminate, Large Window |
| XXXXXXXX | XXX XX, XXXX |
XXXX XXX XXXX |
$XXX,XXX |
| XXX XX, XXXX |
XXXXXX XXX XXXX |
$XXX,XXX |
| XXXXXXXX XXXX | XXX XX, XXXX | $587,000 XXX XXXX |
| XXXXXXXX XXXXXX | XXX XX, XXXX | $580,000 XXX XXXX |

St Jean de Brebeuf Separate School
Elementary: CatholicFred C Cook Public School
Elementary: PublicSt. Teresa of Calcutta Catholic School
Elementary: CatholicChris Hadfield Public School
Elementary: PublicW H Day Elementary School
Elementary: PublicFieldcrest Elementary School
Elementary: PublicBradford Campus
Secondary: PublicHoly Trinity High School
Secondary: CatholicDr John M Denison Secondary School
Secondary: PublicBradford District High School
Secondary: PublicSir William Mulock Secondary School
Secondary: PublicHuron Heights Secondary School
Secondary: Public- 4 bath
- 4 bed
68 Frederick Street, Bradford West Gwillimbury, Ontario • L3Z 2B9 • Bradford



