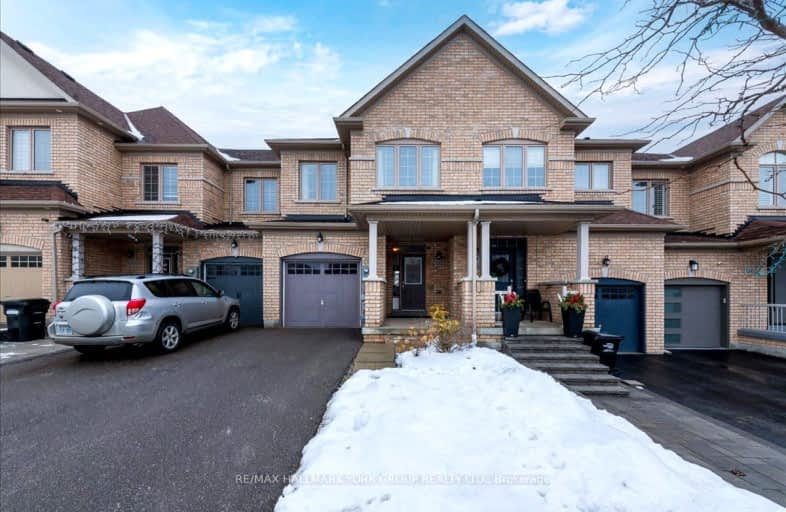Walker's Paradise
- Daily errands do not require a car.
Rider's Paradise
- Daily errands do not require a car.
Biker's Paradise
- Daily errands do not require a car.

Downtown Alternative School
Elementary: PublicSt Michael Catholic School
Elementary: CatholicSt Paul Catholic School
Elementary: CatholicÉcole élémentaire Gabrielle-Roy
Elementary: PublicMarket Lane Junior and Senior Public School
Elementary: PublicNelson Mandela Park Public School
Elementary: PublicMsgr Fraser College (St. Martin Campus)
Secondary: CatholicNative Learning Centre
Secondary: PublicInglenook Community School
Secondary: PublicSt Michael's Choir (Sr) School
Secondary: CatholicCollège français secondaire
Secondary: PublicJarvis Collegiate Institute
Secondary: Public-
On The Rocks
169 Front Street E, Toronto, ON M5A 3Z4 0.14km -
The Jason George
100 Front Street E, Toronto, ON M5A 1E1 0.35km -
The Wing Shop
211 Queen Street E, Toronto, ON M5A 1S2 0.47km
-
Tim Hortons
176 Front Street E, Toronto, ON M5A 1E6 0.07km -
Rooster Coffee House
343 King Street E, Toronto, ON M5A 0.16km -
The Black Canary Espresso Bar
61 Sherbourne St, Toronto, ON M5A 2P8 0.15km
-
Fuel Training Club
366 Adelaide Street E, Toronto, ON M5A 3X9 0.2km -
Area Fitness
258 The Esplanade, Toronto, ON M5E 0.26km -
Crossfit 6S
209 Adelaide St E, Toronto, ON M5A 1M8 0.36km
-
St. Lawrence Pharmacy
126 Lower Sherbourne Street, Toronto, ON M5A 4J4 0.17km -
Shoppers Drug Mart
18 Lower Jarvis Street, Toronto, ON M5C 1G9 0.48km -
Moss Park Pharmacy
325 Queen Street E, Toronto, ON M5A 1S9 0.5km
-
Subway
259 King Street E, Toronto, ON M5A 1K2 0.07km -
Nari Sushi
257 King Street E, Toronto, ON M5A 1K2 0.07km -
Khao Hakka Refresh
37 Sherbourne Street, Toronto, ON M5A 2P6 0.09km
-
The Distillery District
55 Mill Street, Toronto, ON M5A 3C4 0.58km -
Brookfield Place
181 Bay Street, Toronto, ON M5J 2T3 0.96km -
Commerce Court
25 King Street W, Toronto, ON M5L 2A1 1km
-
Luciano's No Frills
200 Front Street E, Toronto, ON M5A 1E7 0.13km -
Rabba Fine Foods Stores
171 Front St E, Toronto, ON M5A 4H3 0.15km -
Market Place
129 Front St E, Toronto, ON M5A 1E3 0.25km
-
LCBO
222 Front Street E, Toronto, ON M5A 1E7 0.12km -
LCBO - St. Lawrence Market
87 Front Street E, Toronto, ON M5E 1B8 0.49km -
LCBO
15 Cooper Street Queens Quay, Toronto, ON M5E 0C8 0.93km
-
Infiniti Downtown
265 Front Street E, Toronto, ON M5A 1G1 0.27km -
Volkswagen Downtown
550 Adelaide Street East, Toronto, ON M5A 1N7 0.36km -
Petro-Canada
117 Jarvis Street, Toronto, ON M5C 2H6 0.5km
-
Imagine Cinemas Market Square
80 Front Street E, Toronto, ON M5E 1T4 0.46km -
Nightwood Theatre
55 Mill Street, Toronto, ON M5A 3C4 0.64km -
Cineplex Cinemas Yonge-Dundas and VIP
10 Dundas Street E, Suite 402, Toronto, ON M5B 2G9 1.28km
-
Toronto Public Library
171 Front Street, Toronto, ON M5A 4H3 0.15km -
Toronto Public Library - Parliament Street Branch
269 Gerrard Street East, Toronto, ON M5A 2G1 1.22km -
Ryerson University Student Learning Centre
341 Yonge Street, Toronto, ON M5B 1S1 1.37km
-
St. Michael's Hospital Fracture Clinic
30 Bond Street, Toronto, ON M5B 1W8 0.91km -
St Michael's Hospital
30 Bond Street, Toronto, ON M5B 1W8 0.93km -
Li Ka Shing Knowledge Institute
209 Victoria Street, Toronto, ON M5B 1T8 1.02km
-
David Crombie Park
at Lower Sherbourne St, Toronto ON 0.24km -
Sherbourne Common
Lower Sherbourne St (at Queens Quay E), Toronto ON M5A 1B4 0.61km -
Berczy Park
35 Wellington St E, Toronto ON M5E 1C6 0.74km
-
HSBC Bank Canada
1 Adelaide St E (Yonge), Toronto ON M5C 2V9 0.89km -
BMO Bank of Montreal
100 King St W (at Bay St), Toronto ON M5X 1A3 1.2km -
RBC Royal Bank
382 Yonge St (Gerrard St.), Toronto ON M5B 1S8 1.56km




