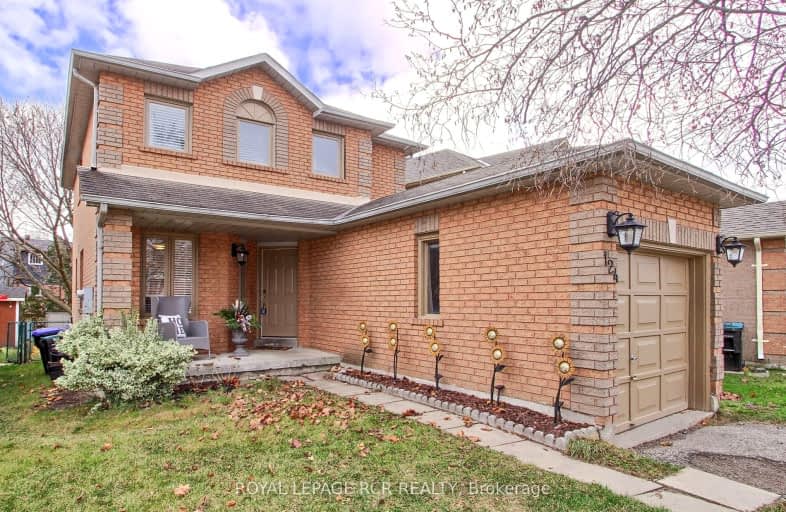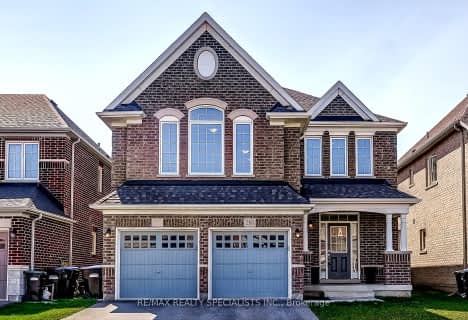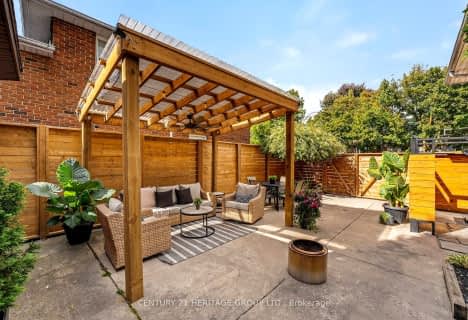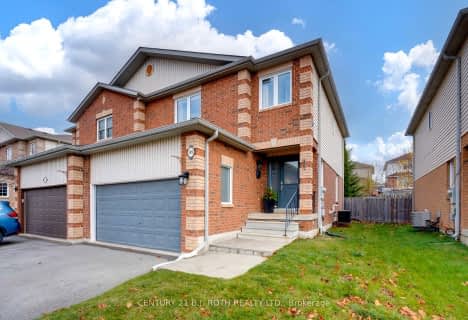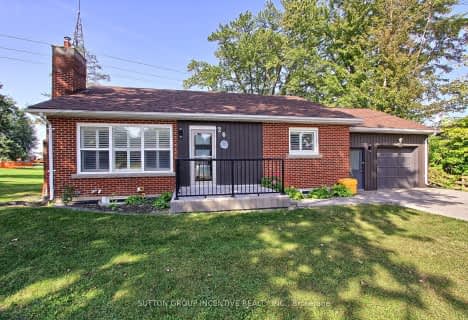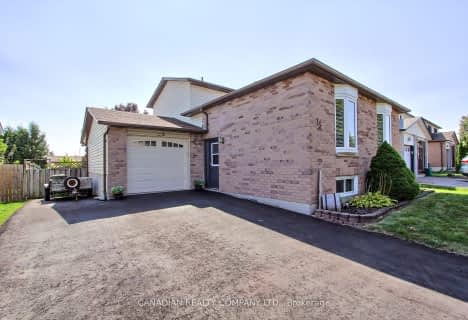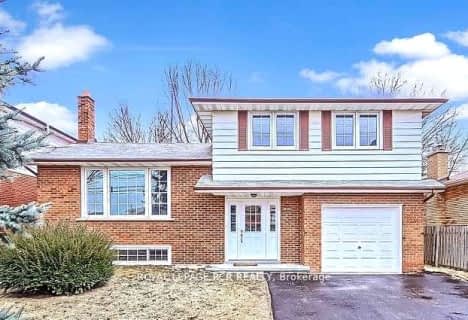Somewhat Walkable
- Some errands can be accomplished on foot.
Minimal Transit
- Almost all errands require a car.
Somewhat Bikeable
- Most errands require a car.
- — bath
- — bed
- — sqft
281 Blue Dasher Boulevard, Bradford West Gwillimbury, Ontario • L3Z 4H8

St Jean de Brebeuf Separate School
Elementary: CatholicFred C Cook Public School
Elementary: PublicSt. Teresa of Calcutta Catholic School
Elementary: CatholicChris Hadfield Public School
Elementary: PublicW H Day Elementary School
Elementary: PublicFieldcrest Elementary School
Elementary: PublicBradford Campus
Secondary: PublicHoly Trinity High School
Secondary: CatholicDr John M Denison Secondary School
Secondary: PublicBradford District High School
Secondary: PublicSir William Mulock Secondary School
Secondary: PublicHuron Heights Secondary School
Secondary: Public-
Davey Lookout, Bradford, on
Mills Crt (Mills Court & Noble Drive), Bradford ON 0.2km -
Jackson Park
Bradford ON 0.76km -
Isabella Park
Bradford West Gwillimbury ON 1.21km
-
Scotiabank
76 Holland St W, Bradford ON L3Z 2B6 1.23km -
BMO Bank of Montreal
476 Holland St W, Bradford ON L3Z 0A2 1.48km -
CIBC
549 Holland St W, Bradford ON L3Z 0C1 2.1km
- 2 bath
- 3 bed
- 1100 sqft
26 Miller Park Avenue, Bradford West Gwillimbury, Ontario • L3Z 1M6 • Bradford
- 2 bath
- 3 bed
- 1500 sqft
15 Northgate Drive, Bradford West Gwillimbury, Ontario • L3Z 2G9 • Bradford
- 4 bath
- 3 bed
- 1500 sqft
18 Meadowhawk Trail, Bradford West Gwillimbury, Ontario • L3Z 0E6 • Bradford
- 4 bath
- 3 bed
- 2000 sqft
77 West Park Avenue, Bradford West Gwillimbury, Ontario • L3Z 0A7 • Bradford
- 3 bath
- 3 bed
- 1500 sqft
41 Liberty Crescent, Bradford West Gwillimbury, Ontario • L3Z 0P5 • Bradford
- 4 bath
- 4 bed
- 2000 sqft
14 Metcalfe Drive, Bradford West Gwillimbury, Ontario • L3Z 3C7 • Bradford
