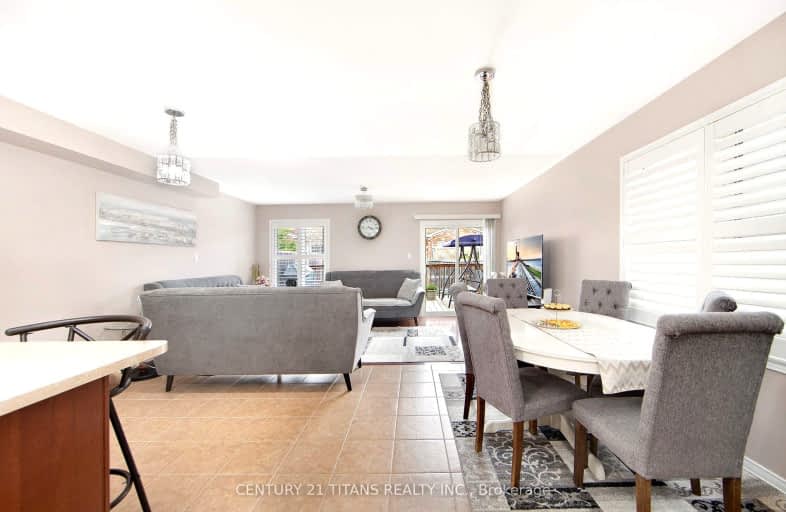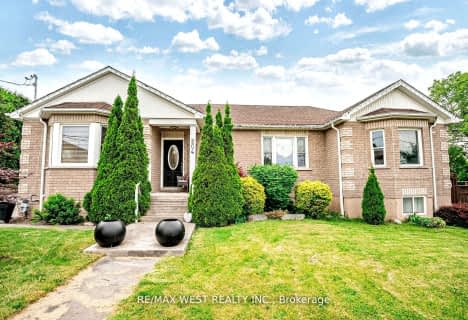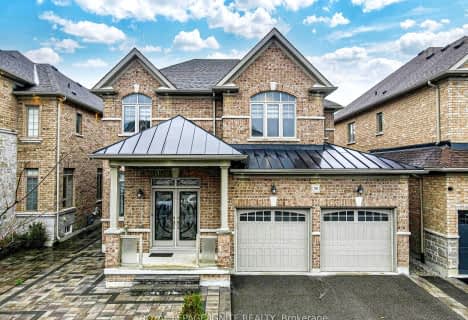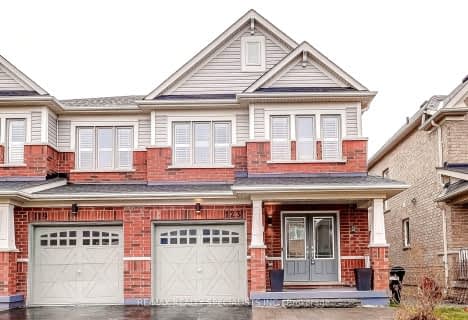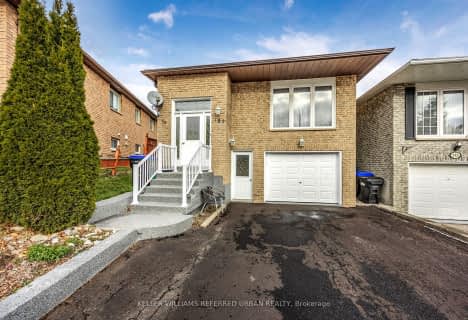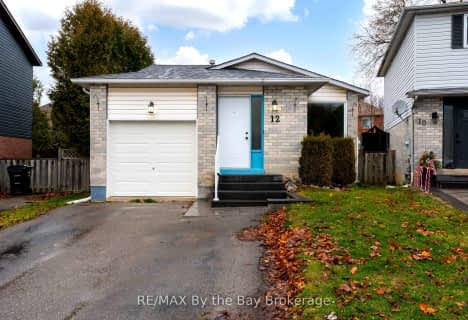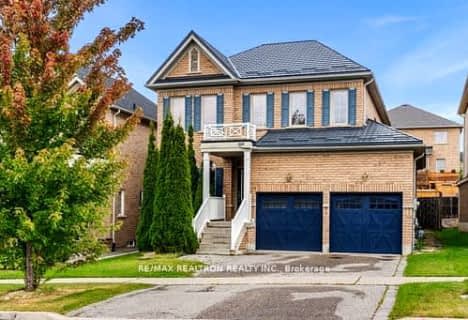Somewhat Walkable
- Some errands can be accomplished on foot.
No Nearby Transit
- Almost all errands require a car.
Somewhat Bikeable
- Most errands require a car.

St Jean de Brebeuf Separate School
Elementary: CatholicSt. Teresa of Calcutta Catholic School
Elementary: CatholicChris Hadfield Public School
Elementary: PublicW H Day Elementary School
Elementary: PublicSt Angela Merici Catholic Elementary School
Elementary: CatholicFieldcrest Elementary School
Elementary: PublicBradford Campus
Secondary: PublicHoly Trinity High School
Secondary: CatholicDr John M Denison Secondary School
Secondary: PublicBradford District High School
Secondary: PublicSir William Mulock Secondary School
Secondary: PublicHuron Heights Secondary School
Secondary: Public-
Wintergreen Learning Materials
3075 Line 8, Bradford ON L3Z 3R5 1.42km -
Centennial Park
125 Simcoe St, Bradford ON 1.93km -
Environmental Park
325 Woodspring Ave, Newmarket ON 9.54km
-
CIBC
549 Holland St W, Bradford ON L3Z 0C1 1.14km -
RBC Royal Bank
26 Holland St E, Bradford ON L3Z 2A9 1.83km -
Scotiabank
76 Holland St W, Bradford ON L3Z 2B6 2.08km
- 4 bath
- 3 bed
- 2000 sqft
77 West Park Avenue, Bradford West Gwillimbury, Ontario • L3Z 0A7 • Bradford
- 4 bath
- 3 bed
243 Armstrong Crescent, Bradford West Gwillimbury, Ontario • L3Z 0L4 • Rural Bradford West Gwillimbury
- 4 bath
- 4 bed
- 2000 sqft
14 Metcalfe Drive, Bradford West Gwillimbury, Ontario • L3Z 3C7 • Bradford
- 2 bath
- 3 bed
- 1100 sqft
109 Maplegrove Avenue, Bradford West Gwillimbury, Ontario • L3Z 1R9 • Bradford
- 2 bath
- 3 bed
290 Collings Avenue, Bradford West Gwillimbury, Ontario • L3Z 1W3 • Bradford
- 3 bath
- 3 bed
69 West Park Avenue, Bradford West Gwillimbury, Ontario • L3Z 0A7 • Bradford
- 4 bath
- 4 bed
68 Frederick Street, Bradford West Gwillimbury, Ontario • L3Z 2B9 • Bradford
- 3 bath
- 4 bed
49 Christina Crescent, Bradford West Gwillimbury, Ontario • L3Z 0B1 • Bradford
- 3 bath
- 3 bed
- 2000 sqft
38 Roughley Street, Bradford West Gwillimbury, Ontario • L3Z 3B3 • Bradford
- 4 bath
- 3 bed
- 1500 sqft
33 Veseli Court, Bradford West Gwillimbury, Ontario • L3Z 3C3 • Bradford
- 2 bath
- 3 bed
- 1100 sqft
12 Hudson Crescent, Bradford West Gwillimbury, Ontario • L3Z 2J2 • Bradford
- 3 bath
- 4 bed
17 West Park Avenue, Bradford West Gwillimbury, Ontario • L3Z 0A5 • Bradford
