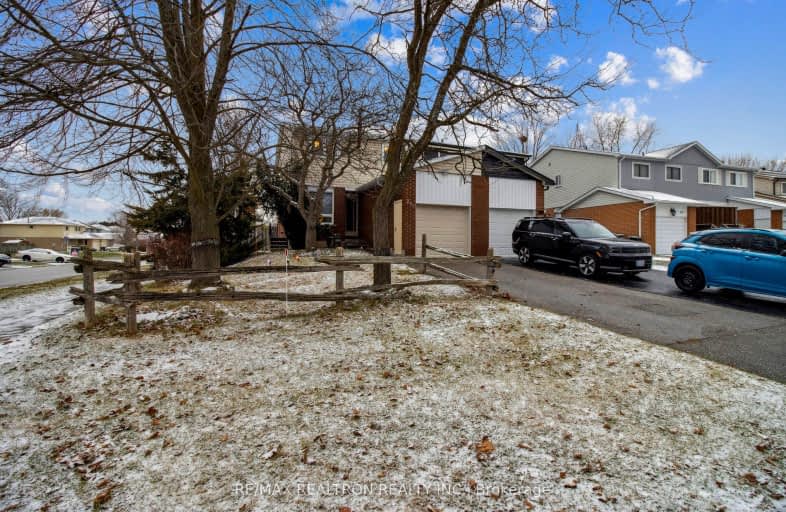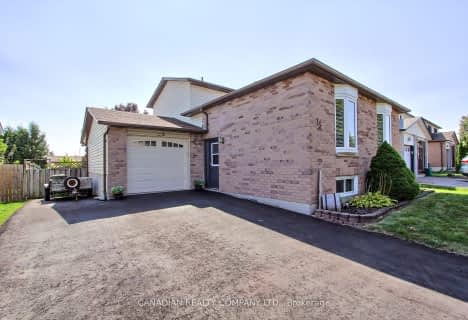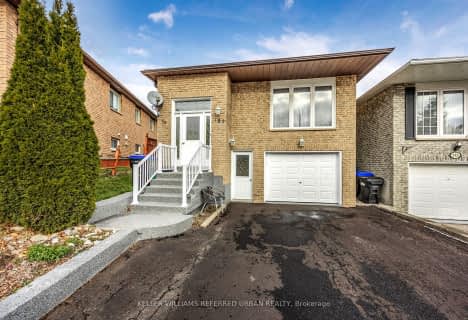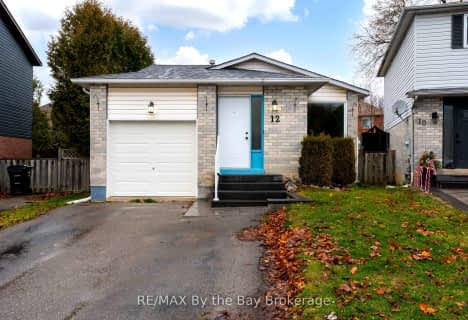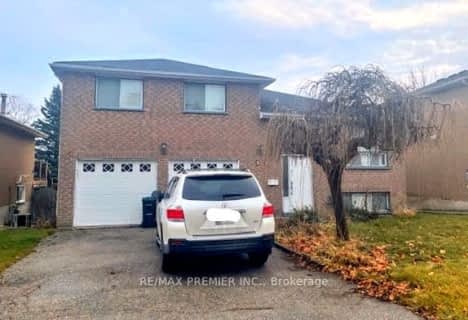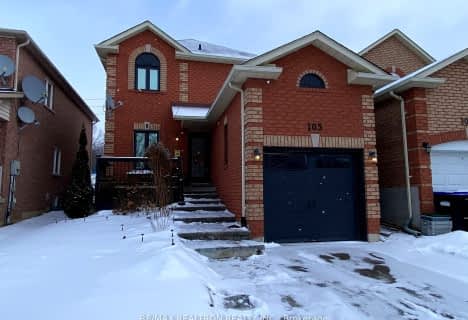Somewhat Walkable
- Some errands can be accomplished on foot.
No Nearby Transit
- Almost all errands require a car.
Somewhat Bikeable
- Almost all errands require a car.

St Charles School
Elementary: CatholicSt Jean de Brebeuf Separate School
Elementary: CatholicFred C Cook Public School
Elementary: PublicSt. Teresa of Calcutta Catholic School
Elementary: CatholicChris Hadfield Public School
Elementary: PublicW H Day Elementary School
Elementary: PublicBradford Campus
Secondary: PublicHoly Trinity High School
Secondary: CatholicDr John M Denison Secondary School
Secondary: PublicBradford District High School
Secondary: PublicSir William Mulock Secondary School
Secondary: PublicHuron Heights Secondary School
Secondary: Public-
Bradford Barkpark
Bradford ON 0.21km -
East Gwillimbury Community Centre Playground
East Gwillimbury ON 6.29km -
Environmental Park
325 Woodspring Ave, Newmarket ON 7.88km
-
TD Bank Financial Group
18154 Yonge St, East Gwillimbury ON L9N 0J3 7.64km -
TD Bank Financial Group
130 Davis Dr (at Yonge St.), Newmarket ON L3Y 2N1 9.27km -
Scotiabank
198 Main St N, Newmarket ON L3Y 9B2 10.58km
- 2 bath
- 3 bed
- 1100 sqft
109 Maplegrove Avenue, Bradford West Gwillimbury, Ontario • L3Z 1R9 • Bradford
- 4 bath
- 4 bed
68 Frederick Street, Bradford West Gwillimbury, Ontario • L3Z 2B9 • Bradford
- 2 bath
- 3 bed
- 1100 sqft
12 Hudson Crescent, Bradford West Gwillimbury, Ontario • L3Z 2J2 • Bradford
- 2 bath
- 3 bed
- 1100 sqft
34 Imperial Crescent, Bradford West Gwillimbury, Ontario • L3Z 2N7 • Bradford
- 1 bath
- 3 bed
89 Holland Street East, Bradford West Gwillimbury, Ontario • L3Z 2B2 • Bradford
