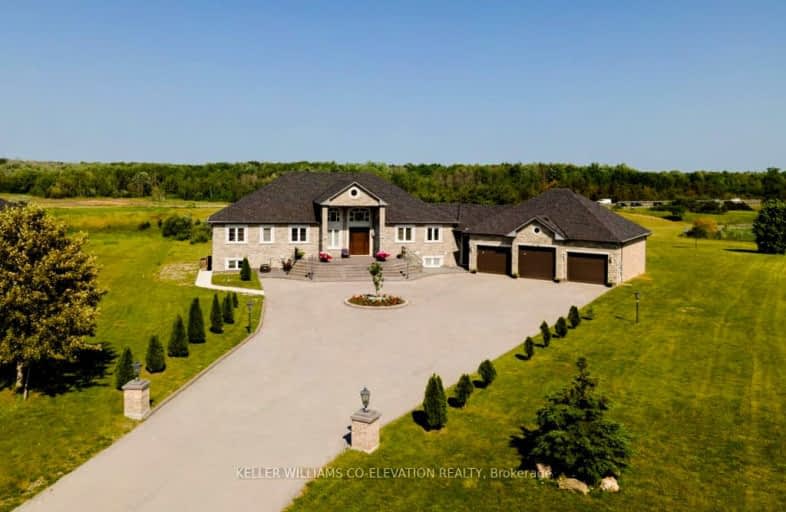Car-Dependent
- Almost all errands require a car.
0
/100
No Nearby Transit
- Almost all errands require a car.
0
/100
Somewhat Bikeable
- Almost all errands require a car.
22
/100

Sir William Osler Public School
Elementary: Public
8.98 km
Hon Earl Rowe Public School
Elementary: Public
4.75 km
St. Teresa of Calcutta Catholic School
Elementary: Catholic
8.27 km
Chris Hadfield Public School
Elementary: Public
8.71 km
Cookstown Central Public School
Elementary: Public
5.35 km
Fieldcrest Elementary School
Elementary: Public
8.35 km
Bradford Campus
Secondary: Public
9.46 km
École secondaire Roméo Dallaire
Secondary: Public
17.64 km
Holy Trinity High School
Secondary: Catholic
9.17 km
Bradford District High School
Secondary: Public
8.67 km
St Peter's Secondary School
Secondary: Catholic
19.84 km
Nantyr Shores Secondary School
Secondary: Public
15.89 km
-
Wintergreen Learning Materials
3075 Line 8, Bradford ON L3Z 3R5 7.2km -
Luxury Park
140 Kulpin Ave (Kulpin Ave. & Luxury Ave.), Bradford ON 9.62km -
Taylor Park
6th Line, Bradford ON 10.42km
-
TD Bank Financial Group
463 Holland St W, Bradford ON L3Z 0C1 8.56km -
TD Canada Trust Branch and ATM
463 Holland St W, Bradford ON L3Z 0C1 8.57km -
Scotiabank
412 Holland W, Bradford ON L3Z 2A4 8.79km


