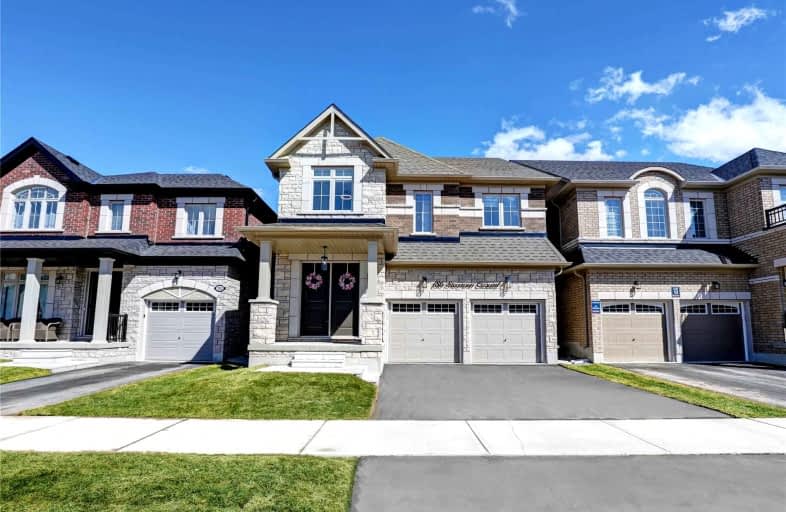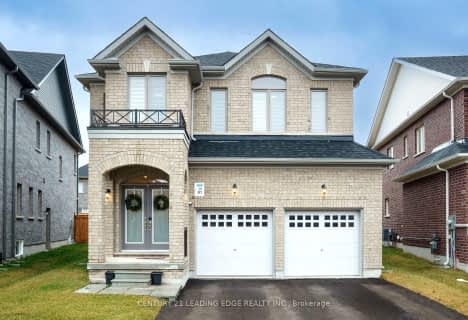
St Jean de Brebeuf Separate School
Elementary: CatholicFred C Cook Public School
Elementary: PublicSt. Teresa of Calcutta Catholic School
Elementary: CatholicChris Hadfield Public School
Elementary: PublicSt Angela Merici Catholic Elementary School
Elementary: CatholicFieldcrest Elementary School
Elementary: PublicBradford Campus
Secondary: PublicHoly Trinity High School
Secondary: CatholicDr John M Denison Secondary School
Secondary: PublicBradford District High School
Secondary: PublicSir William Mulock Secondary School
Secondary: PublicHuron Heights Secondary School
Secondary: Public- 4 bath
- 5 bed
- 2500 sqft
46 Ridgeview Court North, Bradford West Gwillimbury, Ontario • L3Z 0R9 • Bradford
- 4 bath
- 5 bed
- 3000 sqft
61 MAC CAMPBELL Way, Bradford West Gwillimbury, Ontario • L3Z 4M6 • Bradford
- — bath
- — bed
65/67 Holland Street West, Bradford West Gwillimbury, Ontario • L9S 0C1 • Bradford
- 4 bath
- 5 bed
- 3500 sqft
27 Scarlet Way, Bradford West Gwillimbury, Ontario • L3Z 0T4 • Bradford
- 5 bath
- 5 bed
- 3000 sqft
40 Cayton Crescent, Bradford West Gwillimbury, Ontario • L3Z 2A6 • Rural Bradford West Gwillimbury
- 4 bath
- 5 bed
- 3500 sqft
14 Citrine Drive, Bradford West Gwillimbury, Ontario • L3Z 0T5 • Bradford








