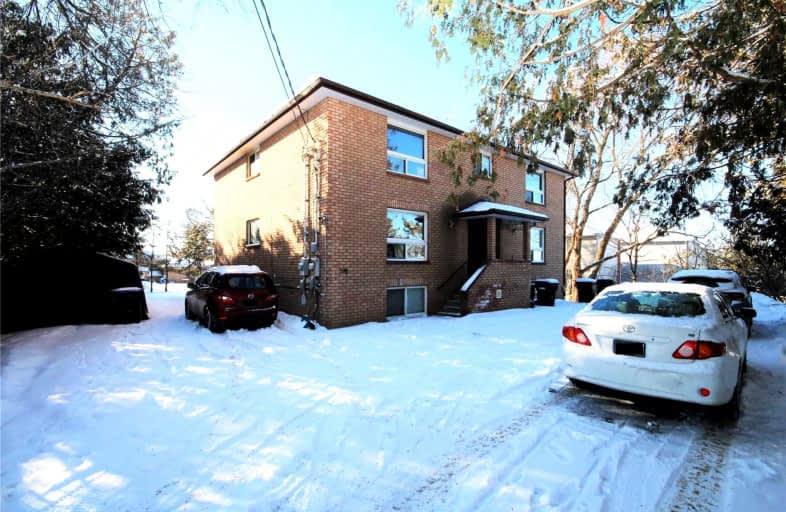Sold on Feb 23, 2022
Note: Property is not currently for sale or for rent.

-
Type: Multiplex
-
Style: 2-Storey
-
Lot Size: 100.2 x 149.24 Feet
-
Age: No Data
-
Taxes: $6,068 per year
-
Days on Site: 14 Days
-
Added: Feb 09, 2022 (2 weeks on market)
-
Updated:
-
Last Checked: 2 months ago
-
MLS®#: N5495341
-
Listed By: Century 21 heritage group ltd., brokerage
Unique And Rare Opportunity To Own An Extremely Well Built And Maintained Investment Property. Ideally Located On A Double Lot (100X 149.24 Ft). Multiplex Includes 4 Units. All Units But One Are Fully Tenanted. This Unique Building Offers 2-3 Bedroom Units And 2-1 Bedroom Units. 6-4 Piece Washrooms And Parking For 8 Vehicles. Close To Amenities And A Great Commuter Location.
Property Details
Facts for 190/192 Hurd Street, Bradford West Gwillimbury
Status
Days on Market: 14
Last Status: Sold
Sold Date: Feb 23, 2022
Closed Date: May 16, 2022
Expiry Date: Apr 13, 2022
Sold Price: $1,680,000
Unavailable Date: Feb 23, 2022
Input Date: Feb 09, 2022
Prior LSC: Sold
Property
Status: Sale
Property Type: Multiplex
Style: 2-Storey
Area: Bradford West Gwillimbury
Community: Bradford
Availability Date: 30/60 Days/Tba
Inside
Bedrooms: 6
Bedrooms Plus: 2
Bathrooms: 6
Kitchens: 4
Rooms: 10
Den/Family Room: No
Air Conditioning: Central Air
Fireplace: No
Washrooms: 6
Building
Basement: Fin W/O
Heat Type: Forced Air
Heat Source: Gas
Exterior: Brick
Water Supply: Municipal
Special Designation: Unknown
Parking
Driveway: Private
Garage Type: None
Covered Parking Spaces: 8
Total Parking Spaces: 8
Fees
Tax Year: 2021
Tax Legal Description: Pt Lt 14 Con 7, West Gwillimbury, Pt 1 51R13538
Taxes: $6,068
Land
Cross Street: Holland/ Toronto/ Hu
Municipality District: Bradford West Gwillimbury
Fronting On: South
Pool: None
Sewer: Sewers
Lot Depth: 149.24 Feet
Lot Frontage: 100.2 Feet
Zoning: R2-1
Rooms
Room details for 190/192 Hurd Street, Bradford West Gwillimbury
| Type | Dimensions | Description |
|---|---|---|
| Kitchen Main | 4.80 x 3.46 | W/O To Deck |
| Living Main | 5.30 x 3.46 | Parquet Floor |
| Dining Main | 5.30 x 3.83 | Parquet Floor |
| Prim Bdrm Main | 4.00 x 3.46 | Parquet Floor |
| 2nd Br Main | 4.00 x 3.46 | Parquet Floor |
| 3rd Br Main | 4.08 x 3.12 | Parquet Floor |
| XXXXXXXX | XXX XX, XXXX |
XXXX XXX XXXX |
$X,XXX,XXX |
| XXX XX, XXXX |
XXXXXX XXX XXXX |
$X,XXX,XXX | |
| XXXXXXXX | XXX XX, XXXX |
XXXXXXXX XXX XXXX |
|
| XXX XX, XXXX |
XXXXXX XXX XXXX |
$X,XXX,XXX |
| XXXXXXXX XXXX | XXX XX, XXXX | $1,680,000 XXX XXXX |
| XXXXXXXX XXXXXX | XXX XX, XXXX | $1,680,000 XXX XXXX |
| XXXXXXXX XXXXXXXX | XXX XX, XXXX | XXX XXXX |
| XXXXXXXX XXXXXX | XXX XX, XXXX | $1,523,786 XXX XXXX |

St Jean de Brebeuf Separate School
Elementary: CatholicFred C Cook Public School
Elementary: PublicSt. Teresa of Calcutta Catholic School
Elementary: CatholicChris Hadfield Public School
Elementary: PublicW H Day Elementary School
Elementary: PublicFieldcrest Elementary School
Elementary: PublicBradford Campus
Secondary: PublicHoly Trinity High School
Secondary: CatholicDr John M Denison Secondary School
Secondary: PublicBradford District High School
Secondary: PublicSir William Mulock Secondary School
Secondary: PublicHuron Heights Secondary School
Secondary: Public- — bath
- — bed
65/67 Holland Street West, Bradford West Gwillimbury, Ontario • L9S 0C1 • Bradford



