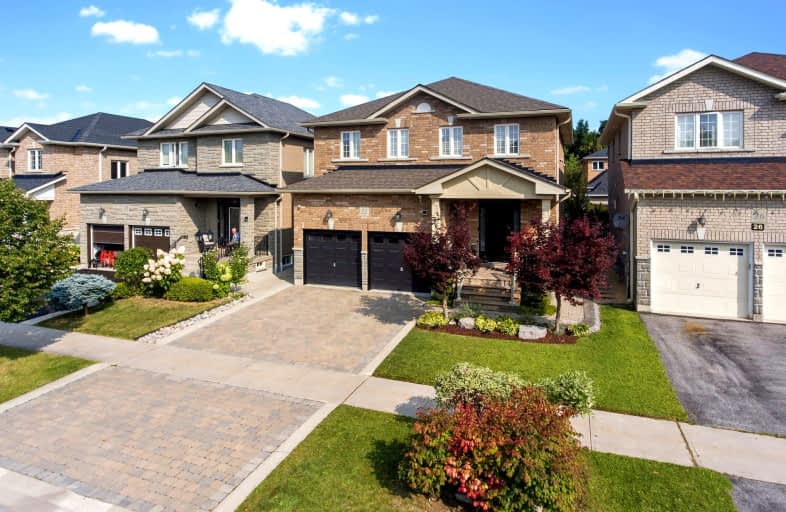Car-Dependent
- Almost all errands require a car.
No Nearby Transit
- Almost all errands require a car.
Somewhat Bikeable
- Most errands require a car.

St Charles School
Elementary: CatholicSt Jean de Brebeuf Separate School
Elementary: CatholicSt. Teresa of Calcutta Catholic School
Elementary: CatholicW H Day Elementary School
Elementary: PublicSt Angela Merici Catholic Elementary School
Elementary: CatholicFieldcrest Elementary School
Elementary: PublicBradford Campus
Secondary: PublicHoly Trinity High School
Secondary: CatholicDr John M Denison Secondary School
Secondary: PublicBradford District High School
Secondary: PublicSir William Mulock Secondary School
Secondary: PublicHuron Heights Secondary School
Secondary: Public-
Chuck's Roadhouse
450 Holland Street W, Bradford, ON L3Z 2A4 1.11km -
St. Louis Bar and Grill
541 Holland Street West, Unit S1, Bradford West Gwillimbury, ON L3Z 0C1 1.37km -
Village Inn
2 Holland Street E, Bradford, ON L3Z 2A9 2.13km
-
Tim Horton's
440 Holland Street W, Bradford West Gwillimbury, ON L3Z 0G1 0.99km -
Jojo's Crepe Cafe
23 Holland Street W, Bradford, ON L3Z 2B4 2.07km -
Rondo Bistro & Cafe
1 Holland StreetW, Bradford, ON L3Z 2.12km
-
LA Fitness
18367 Yonge Street, East Gwillimbury, ON L9N 0A2 8.3km -
Fit4Less
18120 Yonge St, Newmarket, ON L3Y 4V8 8.5km -
Cho's Martial Arts
17 Barrie Street, Bradford, ON L3Z 1R6 2.16km
-
Zehrs
500 Holland Street W, Bradford West Gwillimbury, ON L3Z 0A2 1.04km -
Shopper's Drug Mart
Holland Drive, Bradford West Gwillimbury, ON L3Z 1.71km -
Vitapath
18265 yonge Street, Unit 1, East Gwillimbury, ON L9N 0A2 8.49km
-
Chuck's Roadhouse
450 Holland Street W, Bradford, ON L3Z 2A4 1.11km -
Hero Certified Burgers - Bradford
444 Holland Street West, Unit 15, Bradford, ON L3Z 0A2 0.89km -
Uni BUBBLE TEA
450 Holland Street W, Unit 3, Bradford, ON L3Z 0G1 1.02km
-
Upper Canada Mall
17600 Yonge Street, Newmarket, ON L3Y 4Z1 9.48km -
Canadian Tire
430 Holland Street W, Bradford, ON L3Z 0G1 1.08km -
Walmart
545 Holland Street W, Bradford West Gwillimbury, ON L3Z 0C1 1.47km
-
Zehrs
500 Holland Street W, Bradford West Gwillimbury, ON L3Z 0A2 1.04km -
M&M Food Market
478 Holland Street W, Unit 2, Bradford, ON L3Z 0A2 1.03km -
Sobeys
40 Melbourne Drive, Bradford, ON L3Z 3B8 1.04km
-
The Beer Store
1100 Davis Drive, Newmarket, ON L3Y 8W8 12.76km -
Lcbo
15830 Bayview Avenue, Aurora, ON L4G 7Y3 14.09km -
LCBO
94 First Commerce Drive, Aurora, ON L4G 0H5 16.5km
-
Petro-Canada / Neighbors Cafe
577 Holland Street W, Bradford West Gwillimbury, ON L3Z 2A4 1.6km -
Costco Gas Bar
71-101 Green Lane West, East Gwillimbury, ON L9N 0C4 8.19km -
Petro Canada
18215 Yonge Street, Newmarket, ON L3Y 4V8 8.5km
-
Silver City - Main Concession
18195 Yonge Street, East Gwillimbury, ON L9N 0H9 8.74km -
SilverCity Newmarket Cinemas & XSCAPE
18195 Yonge Street, East Gwillimbury, ON L9N 0H9 8.74km -
Stardust
893 Mount Albert Road, East Gwillimbury, ON L0G 1V0 9.71km
-
Newmarket Public Library
438 Park Aveniue, Newmarket, ON L3Y 1W1 11.24km -
Aurora Public Library
15145 Yonge Street, Aurora, ON L4G 1M1 14.8km -
Richmond Hill Public Library - Oak Ridges Library
34 Regatta Avenue, Richmond Hill, ON L4E 4R1 19.38km
-
Southlake Regional Health Centre
596 Davis Drive, Newmarket, ON L3Y 2P9 11.42km -
VCA Canada 404 Veterinary Emergency and Referral Hospital
510 Harry Walker Parkway S, Newmarket, ON L3Y 0B3 14.01km -
Mackenzie Health
10 Trench Street, Richmond Hill, ON L4C 4Z3 27.74km
-
Carrotfest 2012
Bradford ON 2.07km -
Wintergreen Learning Materials
3075 Line 8, Bradford ON L3Z 3R5 2.51km -
Bonshaw Park
Bonshaw Ave (Red River Cres), Newmarket ON 8.52km
-
Scotiabank
Holland St W (at Summerlyn Tr), Bradford West Gwillimbury ON L3Z 0A2 1.01km -
BMO Bank of Montreal
40 Melbourne Dr, Bradford ON L3Z 3B8 1.04km -
TD Canada Trust ATM
463 Holland St W, Bradford ON L3Z 0C1 1.15km
- 5 bath
- 4 bed
208 Rutherford Road, Bradford West Gwillimbury, Ontario • L3Z 0X5 • Bradford
- 4 bath
- 4 bed
- 2000 sqft
215 Armstrong Crescent West, Bradford West Gwillimbury, Ontario • L3Z 0L4 • Bradford
- 4 bath
- 5 bed
- 3500 sqft
27 Scarlet Way, Bradford West Gwillimbury, Ontario • L3Z 0T4 • Bradford
- 4 bath
- 4 bed
- 3500 sqft
125 Hopkins Crescent, Bradford West Gwillimbury, Ontario • L3Z 2A4 • Bradford
- 4 bath
- 4 bed
146 Metcalfe Drive, Bradford West Gwillimbury, Ontario • L3Z 3J2 • Bradford
- 5 bath
- 5 bed
- 3000 sqft
40 Cayton Crescent, Bradford West Gwillimbury, Ontario • L3Z 2A6 • Rural Bradford West Gwillimbury
- 4 bath
- 5 bed
- 3500 sqft
14 Citrine Drive, Bradford West Gwillimbury, Ontario • L3Z 0T5 • Bradford
- 4 bath
- 4 bed
198 Downy Emerald Drive, Bradford West Gwillimbury, Ontario • L3Z 1A0 • Bradford
- 4 bath
- 4 bed
250 Blue Dasher Boulevard, Bradford West Gwillimbury, Ontario • L3Z 4J1 • Bradford
- 5 bath
- 4 bed
- 3000 sqft
15 Tyndall Drive, Bradford West Gwillimbury, Ontario • L3Z 4G6 • Bradford
- 3 bath
- 4 bed
- 2000 sqft
81 Corwin Drive, Bradford West Gwillimbury, Ontario • L3Z 0E7 • Bradford














