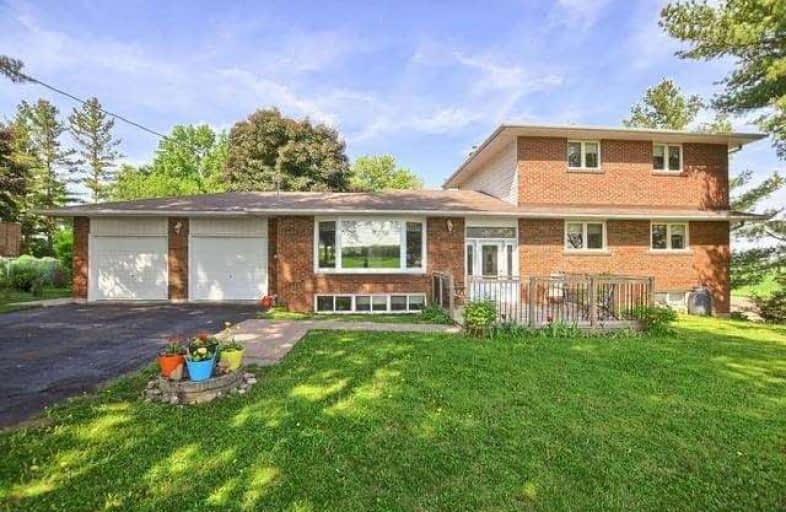Sold on Aug 19, 2018
Note: Property is not currently for sale or for rent.

-
Type: Detached
-
Style: 2-Storey
-
Size: 2000 sqft
-
Lot Size: 100 x 200 Feet
-
Age: No Data
-
Taxes: $4,336 per year
-
Days on Site: 81 Days
-
Added: Sep 07, 2019 (2 months on market)
-
Updated:
-
Last Checked: 3 months ago
-
MLS®#: N4144793
-
Listed By: Royal lepage rcr realty, brokerage
Fantastic 5 +1 Bdr Raised Bungalow With 2nd Storey Addition On 100 Ft X 200 Ft Lot. Hardwood Floors & 3 Bdrs On Main.Enjoy Bird Watching On Your 16' X 16' And 14' X12' Decks And Views W/ Farm Field Behind, Side And Front. Second Fl. W/ Bdr & Master With 4Pc Semi-Ensuite W/ Soaker Tub. Finished Basement W/ 1 Bdrs, Family Room W/ Woodstove For Cool Winter Nights. Large Laundry Rm W/ Sep. Entrance To Garage. Gas Is Available At Road. Book A Showing Today!
Extras
Includes: Fridge, Stove, Washer & Dryer, Uv System '18, Elf's, All Window Coverings, Water Pressure Tank And Garden Shed.
Property Details
Facts for 2312 Tenth Sideroad, Bradford West Gwillimbury
Status
Days on Market: 81
Last Status: Sold
Sold Date: Aug 19, 2018
Closed Date: Oct 31, 2018
Expiry Date: Oct 30, 2018
Sold Price: $770,000
Unavailable Date: Aug 19, 2018
Input Date: May 30, 2018
Property
Status: Sale
Property Type: Detached
Style: 2-Storey
Size (sq ft): 2000
Area: Bradford West Gwillimbury
Community: Rural Bradford West Gwillimbury
Availability Date: Tba
Inside
Bedrooms: 5
Bedrooms Plus: 1
Bathrooms: 2
Kitchens: 1
Rooms: 8
Den/Family Room: No
Air Conditioning: Central Air
Fireplace: Yes
Laundry Level: Lower
Washrooms: 2
Utilities
Gas: Available
Building
Basement: Finished
Basement 2: Sep Entrance
Heat Type: Forced Air
Heat Source: Oil
Exterior: Brick
Water Supply Type: Dug Well
Water Supply: Well
Special Designation: Unknown
Other Structures: Garden Shed
Parking
Driveway: Pvt Double
Garage Spaces: 2
Garage Type: Attached
Covered Parking Spaces: 6
Total Parking Spaces: 8
Fees
Tax Year: 2018
Tax Legal Description: Pt Lt 10 Con 5 West Gwillimbury As In R0820454
Taxes: $4,336
Land
Cross Street: 6th Line /Tenth Sdrd
Municipality District: Bradford West Gwillimbury
Fronting On: West
Pool: None
Sewer: Septic
Lot Depth: 200 Feet
Lot Frontage: 100 Feet
Additional Media
- Virtual Tour: http://tours.panapix.com/idx/861039
Rooms
Room details for 2312 Tenth Sideroad, Bradford West Gwillimbury
| Type | Dimensions | Description |
|---|---|---|
| Living Main | 5.49 x 3.68 | Hardwood Floor, Bay Window, Open Concept |
| Dining Main | 2.16 x 3.04 | Hardwood Floor, Window |
| Kitchen Main | 4.88 x 2.77 | Eat-In Kitchen, W/O To Deck, Backsplash |
| Br Main | 2.74 x 2.77 | Hardwood Floor, Window, Closet |
| Br Main | 2.74 x 3.05 | Hardwood Floor, Window, Closet |
| Br Main | 2.74 x 2.77 | Hardwood Floor, Window, Closet |
| Master 2nd | 5.81 x 3.05 | Hardwood Floor, Semi Ensuite, W/I Closet |
| Br 2nd | 2.77 x 3.66 | Hardwood Floor, Window, Closet |
| Family Bsmt | 6.18 x 3.99 | Broadloom, Wood Stove, Above Grade Window |
| Br Bsmt | 4.26 x 3.06 | Laminate, Closet, Above Grade Window |
| Exercise Bsmt | 5.81 x 1.85 | Laminate, Window |
| Office Bsmt | 2.43 x 2.16 | Laminate, B/I Desk, Window |
| XXXXXXXX | XXX XX, XXXX |
XXXX XXX XXXX |
$XXX,XXX |
| XXX XX, XXXX |
XXXXXX XXX XXXX |
$XXX,XXX |
| XXXXXXXX XXXX | XXX XX, XXXX | $770,000 XXX XXXX |
| XXXXXXXX XXXXXX | XXX XX, XXXX | $799,000 XXX XXXX |

Hon Earl Rowe Public School
Elementary: PublicInnisfil Central Public School
Elementary: PublicKillarney Beach Public School
Elementary: PublicSt. Teresa of Calcutta Catholic School
Elementary: CatholicCookstown Central Public School
Elementary: PublicFieldcrest Elementary School
Elementary: PublicBradford Campus
Secondary: PublicÉcole secondaire Roméo Dallaire
Secondary: PublicHoly Trinity High School
Secondary: CatholicBradford District High School
Secondary: PublicSt Peter's Secondary School
Secondary: CatholicNantyr Shores Secondary School
Secondary: Public

