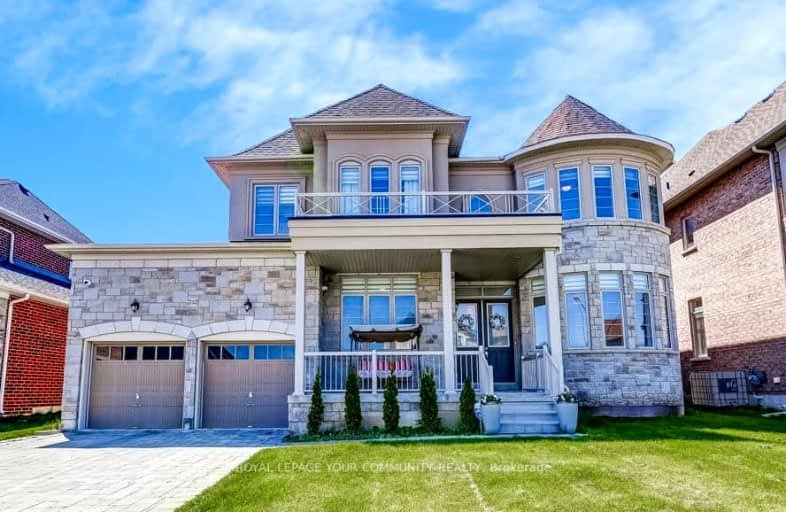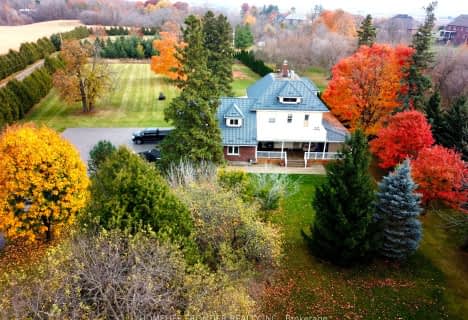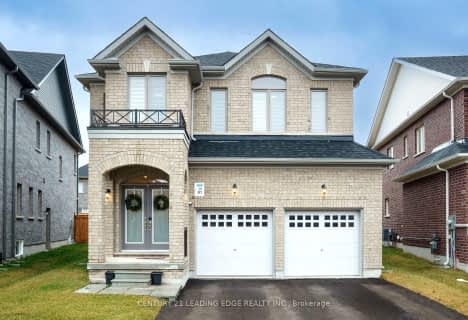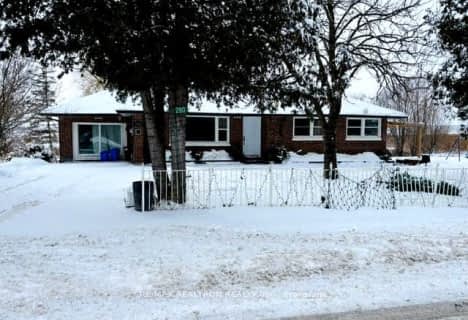Car-Dependent
- Almost all errands require a car.
No Nearby Transit
- Almost all errands require a car.
Somewhat Bikeable
- Almost all errands require a car.

St Charles School
Elementary: CatholicSt Jean de Brebeuf Separate School
Elementary: CatholicChris Hadfield Public School
Elementary: PublicW H Day Elementary School
Elementary: PublicSt Angela Merici Catholic Elementary School
Elementary: CatholicFieldcrest Elementary School
Elementary: PublicBradford Campus
Secondary: PublicHoly Trinity High School
Secondary: CatholicDr John M Denison Secondary School
Secondary: PublicBradford District High School
Secondary: PublicSir William Mulock Secondary School
Secondary: PublicHuron Heights Secondary School
Secondary: Public-
Chuck's Roadhouse
450 Holland Street W, Bradford, ON L3Z 2A4 1.95km -
Village Inn
2 Holland Street E, Bradford, ON L3Z 2A9 2.32km -
St Louis Bar and Grill
541 Holland Street W, Unit S1, Bradford West Gwillimbury, ON L3Z 0C1 2.5km
-
Tim Horton's
440 Holland Street W, Bradford West Gwillimbury, ON L3Z 0G1 1.98km -
Jojo's Crepe Cafe
23 Holland Street W, Bradford, ON L3Z 2B4 2.3km -
Dutch Treats
15 Holland Street E, Bradford, ON L3Z 2B3 2.35km
-
Zehrs
500 Holland Street W, Bradford West Gwillimbury, ON L3Z 0A2 1.99km -
Shopper's Drug Mart
Holland Drive, Bradford West Gwillimbury, ON L3Z 2.05km -
Vitapath
18265 yonge Street, Unit 1, East Gwillimbury, ON L9N 0A2 7.43km
-
Uni BUBBLE TEA
450 Holland Street W, Unit 3, Bradford, ON L3Z 0G1 2.02km -
Hero Certified Burgers - Bradford
444 Holland Street West, Unit 15, Bradford, ON L3Z 0A2 1.89km -
Chuck's Roadhouse
450 Holland Street W, Bradford, ON L3Z 2A4 1.95km
-
Upper Canada Mall
17600 Yonge Street, Newmarket, ON L3Y 4Z1 8.37km -
Canadian Tire
430 Holland Street W, Bradford, ON L3Z 0G1 1.97km -
TSC Bradford
164-190 Holland Street W, Bradford, ON L3Z 2A9 2.01km
-
Sobeys
40 Melbourne Drive, Bradford, ON L3Z 3B8 1.84km -
Zehrs
500 Holland Street W, Bradford West Gwillimbury, ON L3Z 0A2 1.99km -
Food Basics
565 Langford Blvd, Bradford West Gwillimbury, ON L3Z 0A2 2.37km
-
The Beer Store
1100 Davis Drive, Newmarket, ON L3Y 8W8 11.72km -
Lcbo
15830 Bayview Avenue, Aurora, ON L4G 7Y3 12.96km -
LCBO
94 First Commerce Drive, Aurora, ON L4G 0H5 15.37km
-
Petro-Canada / Neighbors Cafe
577 Holland Street W, Bradford West Gwillimbury, ON L3Z 2A4 2.7km -
Costco Gas Bar
71-101 Green Lane West, East Gwillimbury, ON L9N 0C4 7.11km -
Tristar Mechanical Services
Dufferin Street, Suite 2, Newmarket, ON L3Y 4V9 2.71km
-
Silver City - Main Concession
18195 Yonge Street, East Gwillimbury, ON L9N 0H9 7.67km -
SilverCity Newmarket Cinemas & XSCAPE
18195 Yonge Street, East Gwillimbury, ON L9N 0H9 7.67km -
Stardust
893 Mount Albert Road, East Gwillimbury, ON L0G 1V0 8.87km
-
Newmarket Public Library
438 Park Aveniue, Newmarket, ON L3Y 1W1 10.13km -
Aurora Public Library
15145 Yonge Street, Aurora, ON L4G 1M1 13.7km -
Richmond Hill Public Library - Oak Ridges Library
34 Regatta Avenue, Richmond Hill, ON L4E 4R1 18.32km
-
Southlake Regional Health Centre
596 Davis Drive, Newmarket, ON L3Y 2P9 10.34km -
VCA Canada 404 Veterinary Emergency and Referral Hospital
510 Harry Walker Parkway S, Newmarket, ON L3Y 0B3 12.92km -
Mackenzie Health
10 Trench Street, Richmond Hill, ON L4C 4Z3 26.75km
-
Rogers Reservoir Conservation Area
East Gwillimbury ON 8.69km -
Valleyview Park
175 Walter English Dr (at Petal Av), East Gwillimbury ON 9.96km -
Wesley Brooks Memorial Conservation Area
Newmarket ON 10.6km
-
Scotiabank
17900 Yonge St, Newmarket ON L3Y 8S1 7.89km -
TD Bank Financial Group
130 Davis Dr (at Yonge St.), Newmarket ON L3Y 2N1 8.85km -
CIBC
16715 Yonge St (Yonge & Mulock), Newmarket ON L3X 1X4 10.12km
- 4 bath
- 5 bed
- 3000 sqft
2101 10th Side Road, Bradford West Gwillimbury, Ontario • L3Z 2A4 • Rural Bradford West Gwillimbury
- 4 bath
- 5 bed
- 2500 sqft
46 Ridgeview Court North, Bradford West Gwillimbury, Ontario • L3Z 0R9 • Bradford
- 4 bath
- 5 bed
- 3000 sqft
61 MAC CAMPBELL Way, Bradford West Gwillimbury, Ontario • L3Z 4M6 • Bradford
- — bath
- — bed
65/67 Holland Street West, Bradford West Gwillimbury, Ontario • L9S 0C1 • Bradford
- 4 bath
- 5 bed
- 3500 sqft
27 Scarlet Way, Bradford West Gwillimbury, Ontario • L3Z 0T4 • Bradford
- 5 bath
- 5 bed
- 3000 sqft
40 Cayton Crescent, Bradford West Gwillimbury, Ontario • L3Z 2A6 • Rural Bradford West Gwillimbury
- 4 bath
- 5 bed
- 3500 sqft
14 Citrine Drive, Bradford West Gwillimbury, Ontario • L3Z 0T5 • Bradford










