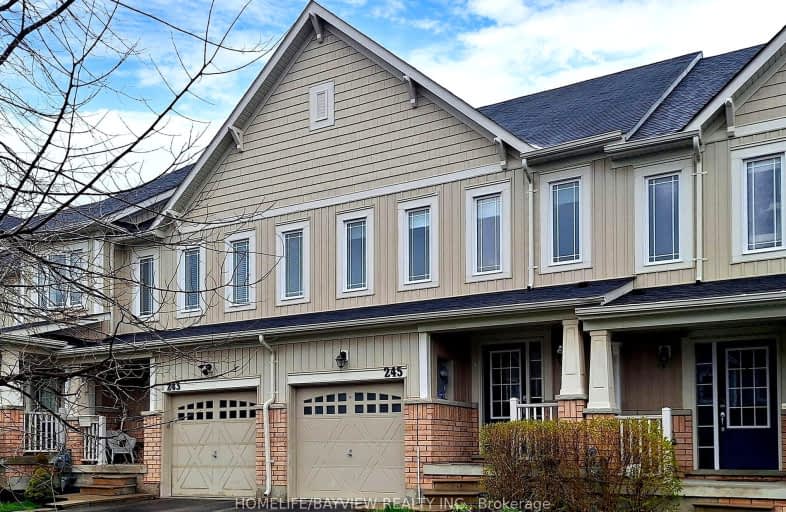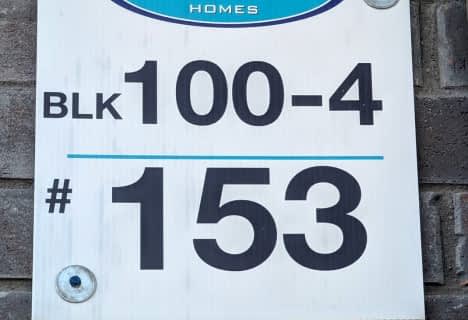Somewhat Walkable
- Some errands can be accomplished on foot.
53
/100
No Nearby Transit
- Almost all errands require a car.
0
/100
Somewhat Bikeable
- Most errands require a car.
31
/100

St Charles School
Elementary: Catholic
2.43 km
St Jean de Brebeuf Separate School
Elementary: Catholic
1.66 km
St. Teresa of Calcutta Catholic School
Elementary: Catholic
2.43 km
W H Day Elementary School
Elementary: Public
1.96 km
St Angela Merici Catholic Elementary School
Elementary: Catholic
0.62 km
Fieldcrest Elementary School
Elementary: Public
1.71 km
Bradford Campus
Secondary: Public
3.12 km
Holy Trinity High School
Secondary: Catholic
1.31 km
Dr John M Denison Secondary School
Secondary: Public
10.07 km
Bradford District High School
Secondary: Public
1.52 km
Sir William Mulock Secondary School
Secondary: Public
12.05 km
Huron Heights Secondary School
Secondary: Public
12.59 km
-
Summerlyn Trail Park
Bradford ON 1.25km -
East Gwillimbury Community Centre Playground
East Gwillimbury ON 8.32km -
Bonshaw Park
Bonshaw Ave (Red River Cres), Newmarket ON 9.42km
-
RBC Royal Bank
539 Holland St W (10th & 88), Bradford ON L3Z 0C1 0.54km -
Localcoin Bitcoin ATM - Hasty Market
547 Holland St W, Bradford ON L3Z 0C1 0.66km -
Scotiabank
Holland St W (at Summerlyn Tr), Bradford West Gwillimbury ON L3Z 0A2 0.74km



