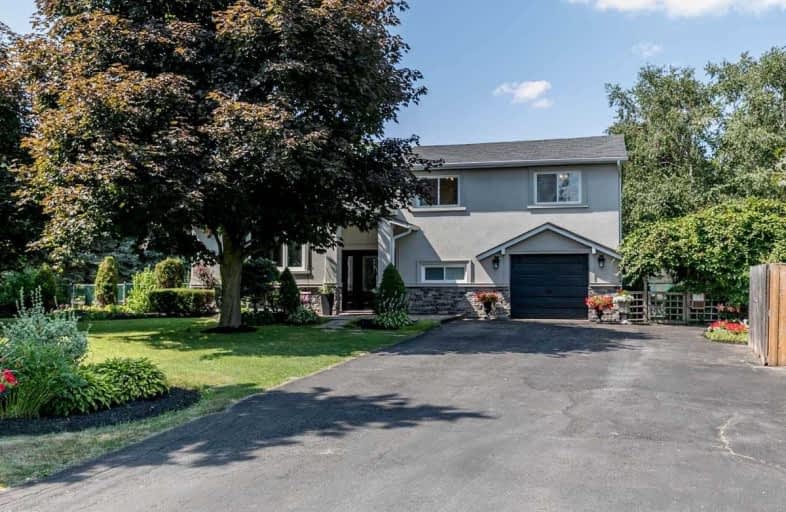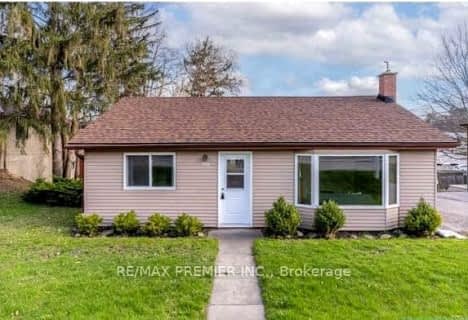Sold on Aug 23, 2019
Note: Property is not currently for sale or for rent.

-
Type: Detached
-
Style: Bungalow
-
Lot Size: 105 x 162 Feet
-
Age: No Data
-
Taxes: $3,469 per year
-
Days on Site: 16 Days
-
Added: Sep 07, 2019 (2 weeks on market)
-
Updated:
-
Last Checked: 3 months ago
-
MLS®#: N4540150
-
Listed By: Re/max hallmark chay realty, brokerage
Welcome To This Beautifully Renovated Bungalow, Minutes From Bradford's Core! This Home Boasts A Recently Upgraded Stone And Stucco Exterior W/ 2" Insulation That Truly Makes This Home A Sight To See! Fall In Love With The Luxurious Hrdwd Flrs Throughout The Main & Upper Flrs, Lrg Eat-In Kitchen W/ A W/O, Generous Bdrm Wndws, Upgraded Stair Railings, Posts & Wrought Iron Spindles! Brand New Front Entry Door, Soffits, Eaves, And Pot Lights!
Extras
This Beautiful Home Will Be Sure To Impress!! Ss Appliances, Exterior Stucco & Stone W/ 2" Insulation('18) Exclusions: Chandelier In Front Entrance, Window Coverings In Bedrooms, Greenhouse And All Business Related Equipment
Property Details
Facts for 2474 9th Line, Bradford West Gwillimbury
Status
Days on Market: 16
Last Status: Sold
Sold Date: Aug 23, 2019
Closed Date: Oct 25, 2019
Expiry Date: Nov 30, 2019
Sold Price: $620,000
Unavailable Date: Aug 23, 2019
Input Date: Aug 07, 2019
Property
Status: Sale
Property Type: Detached
Style: Bungalow
Area: Bradford West Gwillimbury
Community: Rural Bradford West Gwillimbury
Availability Date: Flex
Inside
Bedrooms: 2
Bathrooms: 2
Kitchens: 1
Rooms: 5
Den/Family Room: Yes
Air Conditioning: Central Air
Fireplace: No
Washrooms: 2
Building
Basement: Finished
Basement 2: Full
Heat Type: Forced Air
Heat Source: Gas
Exterior: Stone
Exterior: Stucco/Plaster
Water Supply Type: Drilled Well
Water Supply: Municipal
Special Designation: Other
Parking
Driveway: Private
Garage Spaces: 1
Garage Type: Attached
Covered Parking Spaces: 8
Total Parking Spaces: 9
Fees
Tax Year: 2018
Tax Legal Description: Con 9 S Pt Lot 16
Taxes: $3,469
Highlights
Feature: Public Trans
Feature: School
Feature: School Bus Route
Feature: Wooded/Treed
Land
Cross Street: 9th/Yonge
Municipality District: Bradford West Gwillimbury
Fronting On: North
Pool: None
Sewer: Septic
Lot Depth: 162 Feet
Lot Frontage: 105 Feet
Additional Media
- Virtual Tour: http://wylieford.homelistingtours.com/listing2/2474-9th-line
Rooms
Room details for 2474 9th Line, Bradford West Gwillimbury
| Type | Dimensions | Description |
|---|---|---|
| Kitchen Main | 3.15 x 8.10 | Stainless Steel Appl, Walk-Out, Hardwood Floor |
| Living Main | 4.40 x 7.50 | Hardwood Floor, Large Window, Open Concept |
| Master Upper | 3.40 x 4.30 | Hardwood Floor, Large Window, Large Closet |
| 2nd Br Upper | 3.15 x 6.90 | Hardwood Floor, Large Window, Large Closet |
| Bathroom Upper | - | 4 Pc Bath |
| Laundry Lower | 2.40 x 2.50 | Laundry Sink, Window |
| Rec Lower | 5.00 x 6.90 | Broadloom, Window |
| Office Lower | 3.50 x 4.70 | Broadloom, Window |
| Bathroom Lower | - | 2 Pc Bath |
| XXXXXXXX | XXX XX, XXXX |
XXXX XXX XXXX |
$XXX,XXX |
| XXX XX, XXXX |
XXXXXX XXX XXXX |
$XXX,XXX | |
| XXXXXXXX | XXX XX, XXXX |
XXXXXXX XXX XXXX |
|
| XXX XX, XXXX |
XXXXXX XXX XXXX |
$XXX,XXX | |
| XXXXXXXX | XXX XX, XXXX |
XXXXXXX XXX XXXX |
|
| XXX XX, XXXX |
XXXXXX XXX XXXX |
$XXX,XXX | |
| XXXXXXXX | XXX XX, XXXX |
XXXXXXXX XXX XXXX |
|
| XXX XX, XXXX |
XXXXXX XXX XXXX |
$XXX,XXX | |
| XXXXXXXX | XXX XX, XXXX |
XXXXXXX XXX XXXX |
|
| XXX XX, XXXX |
XXXXXX XXX XXXX |
$XXX,XXX | |
| XXXXXXXX | XXX XX, XXXX |
XXXXXXX XXX XXXX |
|
| XXX XX, XXXX |
XXXXXX XXX XXXX |
$XXX,XXX | |
| XXXXXXXX | XXX XX, XXXX |
XXXXXXXX XXX XXXX |
|
| XXX XX, XXXX |
XXXXXX XXX XXXX |
$XXX,XXX |
| XXXXXXXX XXXX | XXX XX, XXXX | $620,000 XXX XXXX |
| XXXXXXXX XXXXXX | XXX XX, XXXX | $614,900 XXX XXXX |
| XXXXXXXX XXXXXXX | XXX XX, XXXX | XXX XXXX |
| XXXXXXXX XXXXXX | XXX XX, XXXX | $649,900 XXX XXXX |
| XXXXXXXX XXXXXXX | XXX XX, XXXX | XXX XXXX |
| XXXXXXXX XXXXXX | XXX XX, XXXX | $649,900 XXX XXXX |
| XXXXXXXX XXXXXXXX | XXX XX, XXXX | XXX XXXX |
| XXXXXXXX XXXXXX | XXX XX, XXXX | $769,900 XXX XXXX |
| XXXXXXXX XXXXXXX | XXX XX, XXXX | XXX XXXX |
| XXXXXXXX XXXXXX | XXX XX, XXXX | $750,000 XXX XXXX |
| XXXXXXXX XXXXXXX | XXX XX, XXXX | XXX XXXX |
| XXXXXXXX XXXXXX | XXX XX, XXXX | $619,000 XXX XXXX |
| XXXXXXXX XXXXXXXX | XXX XX, XXXX | XXX XXXX |
| XXXXXXXX XXXXXX | XXX XX, XXXX | $562,000 XXX XXXX |

St Jean de Brebeuf Separate School
Elementary: CatholicFred C Cook Public School
Elementary: PublicSt. Teresa of Calcutta Catholic School
Elementary: CatholicSt. Marie of the Incarnation Separate School
Elementary: CatholicChris Hadfield Public School
Elementary: PublicFieldcrest Elementary School
Elementary: PublicBradford Campus
Secondary: PublicOur Lady of the Lake Catholic College High School
Secondary: CatholicHoly Trinity High School
Secondary: CatholicDr John M Denison Secondary School
Secondary: PublicBradford District High School
Secondary: PublicSir William Mulock Secondary School
Secondary: Public- — bath
- — bed
- — sqft
166 John Street, Bradford West Gwillimbury, Ontario • L3Z 2A7 • Bradford
- 1 bath
- 3 bed
39 Drury Street, Bradford West Gwillimbury, Ontario • L3Z 1W9 • Bradford
- 4 bath
- 4 bed
68 Frederick Street, Bradford West Gwillimbury, Ontario • L3Z 2B9 • Bradford





