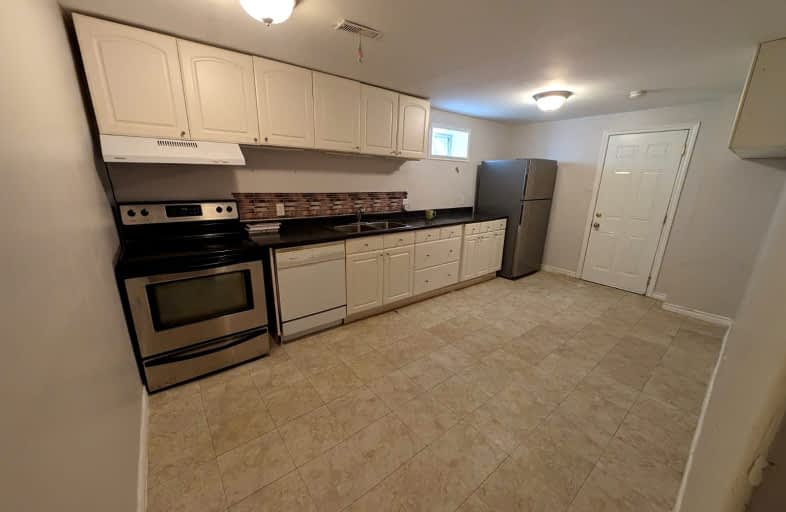Somewhat Walkable
- Some errands can be accomplished on foot.
56
/100
Minimal Transit
- Almost all errands require a car.
22
/100
Somewhat Bikeable
- Most errands require a car.
29
/100

St Jean de Brebeuf Separate School
Elementary: Catholic
2.10 km
Fred C Cook Public School
Elementary: Public
0.78 km
St. Teresa of Calcutta Catholic School
Elementary: Catholic
1.33 km
St. Marie of the Incarnation Separate School
Elementary: Catholic
0.55 km
Chris Hadfield Public School
Elementary: Public
1.03 km
W H Day Elementary School
Elementary: Public
2.33 km
Bradford Campus
Secondary: Public
0.92 km
Holy Trinity High School
Secondary: Catholic
2.41 km
Dr John M Denison Secondary School
Secondary: Public
8.97 km
Bradford District High School
Secondary: Public
2.12 km
Sir William Mulock Secondary School
Secondary: Public
12.02 km
Huron Heights Secondary School
Secondary: Public
11.23 km
-
Anchor Park
East Gwillimbury ON 5.67km -
Valleyview Park
175 Walter English Dr (at Petal Av), East Gwillimbury ON 8.23km -
Bonshaw Park
Bonshaw Ave (Red River Cres), Newmarket ON 8.72km
-
CIBC
22 Bridge St, Bradford ON L3Z 3H2 0.97km -
BMO Bank of Montreal
412 Holland St W, Bradford ON L3Z 2B5 2.31km -
BMO Bank of Montreal
40 Melbourne Dr, Bradford ON L3Z 3B8 2.32km
$
$1,450
- 1 bath
- 1 bed
Bsmt-197 Church Street, Bradford West Gwillimbury, Ontario • L0M 1A0 • Bradford
$
$1,750
- 1 bath
- 1 bed
BSMNT-136 Aishford Road, Bradford West Gwillimbury, Ontario • L3Z 0B6 • Bradford






