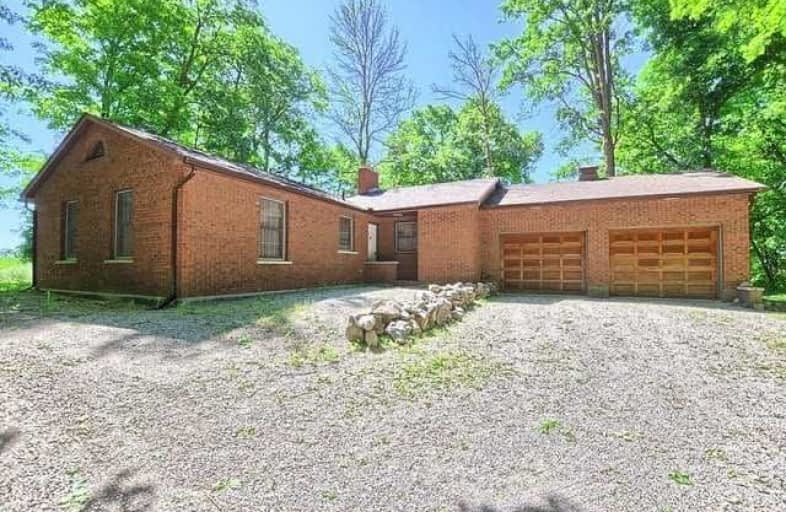Sold on Oct 12, 2018
Note: Property is not currently for sale or for rent.

-
Type: Detached
-
Style: Bungalow
-
Lot Size: 25.54 x 0 Acres
-
Age: 31-50 years
-
Taxes: $2,995 per year
-
Days on Site: 118 Days
-
Added: Sep 07, 2019 (3 months on market)
-
Updated:
-
Last Checked: 3 months ago
-
MLS®#: N4164326
-
Listed By: Sutton group future realty inc., brokerage
25.54 Acres Per Mpac. Property Type Is Residential - Farm - Managed Forest Property Resulting In Affordable Taxes! Beautiful, Private, Peaceful Property, Close To Town For Amenities. An Excellent Investment, Rare Opportunity To Live And Enjoy Nature. 3 Outbuildings (Garden Shed And 2 Other Multiple Use). Charming Bungalow Approx. 1500 Sq.Ft., Hardwood Floors, Home Built In 1977, Original Owners.
Extras
Include: All Window Coverings, All Bwl, Fridge, Stove, Washer, Dryer, Upright And Chest Freezer In Basement, Wood In Basement. Exclude: D.R. Light Fixtures, Bathroom Mirror In 4-Piece Bathroom.
Property Details
Facts for 2633 11th Line, Bradford West Gwillimbury
Status
Days on Market: 118
Last Status: Sold
Sold Date: Oct 12, 2018
Closed Date: Dec 28, 2018
Expiry Date: Dec 31, 2018
Sold Price: $925,000
Unavailable Date: Oct 12, 2018
Input Date: Jun 16, 2018
Prior LSC: Extended (by changing the expiry date)
Property
Status: Sale
Property Type: Detached
Style: Bungalow
Age: 31-50
Area: Bradford West Gwillimbury
Community: Rural Bradford West Gwillimbury
Availability Date: 60 Days/Tba
Inside
Bedrooms: 3
Bathrooms: 2
Kitchens: 1
Rooms: 7
Den/Family Room: No
Air Conditioning: None
Fireplace: Yes
Laundry Level: Main
Central Vacuum: Y
Washrooms: 2
Building
Basement: Full
Heat Type: Forced Air
Heat Source: Oil
Exterior: Brick
Water Supply Type: Dug Well
Water Supply: Well
Special Designation: Unknown
Parking
Driveway: Private
Garage Spaces: 2
Garage Type: Attached
Covered Parking Spaces: 10
Total Parking Spaces: 12
Fees
Tax Year: 2018
Tax Legal Description: Pt Lot 14 Con 10 West Gwillimbury Pt 2 51R1271;
Taxes: $2,995
Land
Cross Street: Yonge Street/Line 11
Municipality District: Bradford West Gwillimbury
Fronting On: South
Pool: None
Sewer: Septic
Lot Frontage: 25.54 Acres
Acres: 25-49.99
Zoning: Residential
Farm: Tree
Additional Media
- Virtual Tour: http://tours.panapix.com/idx/239408
Rooms
Room details for 2633 11th Line, Bradford West Gwillimbury
| Type | Dimensions | Description |
|---|---|---|
| Dining Main | 2.70 x 2.90 | Picture Window, Hardwood Floor |
| Living Main | 5.50 x 4.70 | Fireplace, Hardwood Floor |
| Kitchen Main | 3.00 x 3.30 | W/O To Deck, Eat-In Kitchen |
| Master Main | 3.30 x 4.50 | Closet, Broadloom |
| 2nd Br Main | 3.30 x 2.70 | Closet, Broadloom |
| 3rd Br Main | 3.30 x 3.30 | Closet, Broadloom |
| Laundry Main | 5.40 x 1.80 |
| XXXXXXXX | XXX XX, XXXX |
XXXX XXX XXXX |
$XXX,XXX |
| XXX XX, XXXX |
XXXXXX XXX XXXX |
$X,XXX,XXX |
| XXXXXXXX XXXX | XXX XX, XXXX | $925,000 XXX XXXX |
| XXXXXXXX XXXXXX | XXX XX, XXXX | $1,090,000 XXX XXXX |

Hon Earl Rowe Public School
Elementary: PublicFred C Cook Public School
Elementary: PublicSt. Teresa of Calcutta Catholic School
Elementary: CatholicSt. Marie of the Incarnation Separate School
Elementary: CatholicChris Hadfield Public School
Elementary: PublicFieldcrest Elementary School
Elementary: PublicBradford Campus
Secondary: PublicOur Lady of the Lake Catholic College High School
Secondary: CatholicHoly Trinity High School
Secondary: CatholicDr John M Denison Secondary School
Secondary: PublicKeswick High School
Secondary: PublicBradford District High School
Secondary: Public

