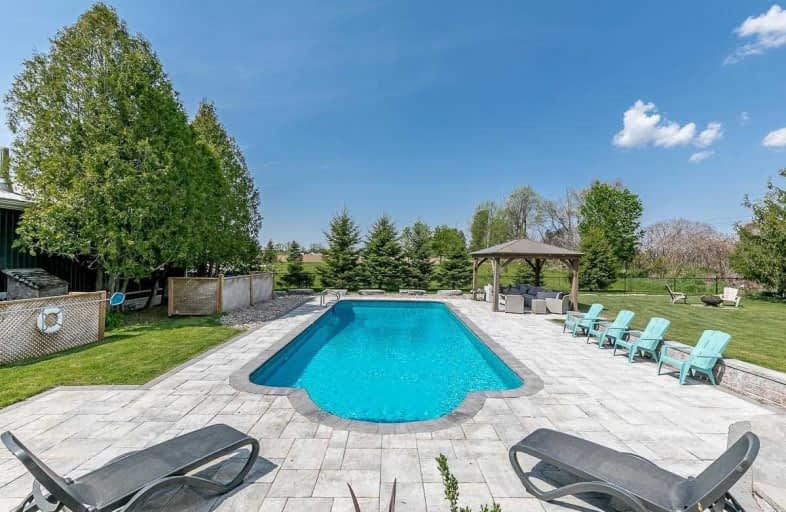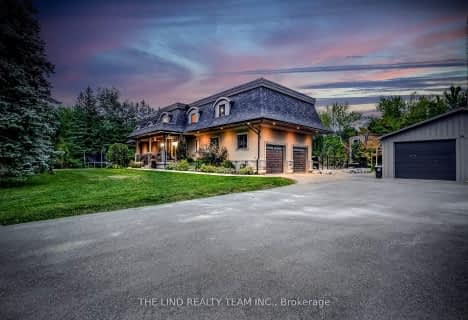Removed on Jun 17, 2021
Note: Property is not currently for sale or for rent.

-
Type: Detached
-
Style: Sidesplit 4
-
Lot Size: 175 x 250.52 Feet
-
Age: No Data
-
Taxes: $6,442 per year
-
Days on Site: 28 Days
-
Added: May 20, 2021 (4 weeks on market)
-
Updated:
-
Last Checked: 3 months ago
-
MLS®#: N5242698
-
Listed By: Century 21 heritage group ltd., brokerage
Work. Live And Play From Your Own Peaceful Country Acreage W/Swimmable Pond, Inground Saltwater Pool&1700 Sq. Ft. Detached Heated Workshop+600 Sq. Ft. Workshop! Perfect For Home Business/Storage/Mechanic. Beautifully Renovated Home W/ 4 Beds, 5 Baths, Radiant In Floor Heat & Incredible Master Bed W/5Pc Granite Ensuite. New $80K Custom Kitchen. Entertainers Paradise W/Games Room, Bar, Indoor Hot Tub & Roman Steam Room. Minutes From Bradford. So Much To Offer!
Extras
High End Appliances. (S/S Fridge & Dble Oven,B/In D/W),Cooktop.W/D,Cac,Pool Table,Cvac,Water Soft/Filtr/Uv Syst,Intercom,Wet Bar,Elf's,Pool Pump&Htr&Access,Gdo & Rem. Excl:Lr Chandelier
Property Details
Facts for 2726 Line 13, Bradford West Gwillimbury
Status
Days on Market: 28
Last Status: Terminated
Sold Date: Jun 24, 2025
Closed Date: Nov 30, -0001
Expiry Date: May 05, 2022
Unavailable Date: Jun 17, 2021
Input Date: May 20, 2021
Property
Status: Sale
Property Type: Detached
Style: Sidesplit 4
Area: Bradford West Gwillimbury
Community: Bradford
Availability Date: 60-120
Inside
Bedrooms: 4
Bathrooms: 5
Kitchens: 1
Rooms: 10
Den/Family Room: Yes
Air Conditioning: Central Air
Fireplace: Yes
Washrooms: 5
Building
Basement: Finished
Heat Type: Radiant
Heat Source: Propane
Exterior: Alum Siding
Exterior: Brick
Water Supply: Well
Special Designation: Unknown
Other Structures: Workshop
Parking
Driveway: Pvt Double
Garage Spaces: 6
Garage Type: Attached
Covered Parking Spaces: 20
Total Parking Spaces: 22
Fees
Tax Year: 2021
Tax Legal Description: Pt Lt 13 Con 13, Wg, Pt1 51R11304
Taxes: $6,442
Highlights
Feature: Clear View
Feature: Grnbelt/Conserv
Feature: Lake/Pond
Feature: Waterfront
Feature: Wooded/Treed
Land
Cross Street: Hwy 11/13th Line
Municipality District: Bradford West Gwillimbury
Fronting On: North
Parcel Number: 580500120
Pool: Inground
Sewer: Septic
Lot Depth: 250.52 Feet
Lot Frontage: 175 Feet
Waterfront: Direct
Additional Media
- Virtual Tour: http://www.2726-thirteenthline.com/unbranded/
Rooms
Room details for 2726 Line 13, Bradford West Gwillimbury
| Type | Dimensions | Description |
|---|---|---|
| Living Main | 3.70 x 6.21 | Hardwood Floor, Floor/Ceil Fireplace, O/Looks Garden |
| Dining Main | 3.33 x 3.70 | Hardwood Floor, Open Concept, O/Looks Frontyard |
| Family Main | 4.07 x 6.54 | Hardwood Floor, Fireplace, W/O To Deck |
| Kitchen Main | 4.07 x 5.75 | Centre Island, Heated Floor, Ceramic Floor |
| 2nd Br Upper | 4.66 x 4.66 | Juliette Balcony, 5 Pc Ensuite |
| 3rd Br Upper | 3.32 x 4.52 | Juliette Balcony |
| 4th Br Upper | 3.33 x 3.58 | Closet |
| Master Lower | 4.60 x 7.62 | Ceramic Floor, Heated Floor, 5 Pc Ensuite |
| Games Lower | 4.54 x 9.88 | Ceramic Floor, Heated Floor, B/I Bar |
| Solarium Lower | 3.70 x 6.40 | Ceramic Floor, Heated Floor, W/O To Garden |
| Rec Bsmt | 4.20 x 7.90 | Ceramic Floor, Heated Floor, Gas Fireplace |
| Other Bsmt | 2.60 x 6.10 | Hot Tub, Heated Floor, Sauna |
| XXXXXXXX | XXX XX, XXXX |
XXXXXXX XXX XXXX |
|
| XXX XX, XXXX |
XXXXXX XXX XXXX |
$X,XXX,XXX | |
| XXXXXXXX | XXX XX, XXXX |
XXXX XXX XXXX |
$XXX,XXX |
| XXX XX, XXXX |
XXXXXX XXX XXXX |
$XXX,XXX |
| XXXXXXXX XXXXXXX | XXX XX, XXXX | XXX XXXX |
| XXXXXXXX XXXXXX | XXX XX, XXXX | $1,999,999 XXX XXXX |
| XXXXXXXX XXXX | XXX XX, XXXX | $787,000 XXX XXXX |
| XXXXXXXX XXXXXX | XXX XX, XXXX | $824,000 XXX XXXX |

Hon Earl Rowe Public School
Elementary: PublicFred C Cook Public School
Elementary: PublicSt. Teresa of Calcutta Catholic School
Elementary: CatholicSt. Marie of the Incarnation Separate School
Elementary: CatholicChris Hadfield Public School
Elementary: PublicFieldcrest Elementary School
Elementary: PublicBradford Campus
Secondary: PublicOur Lady of the Lake Catholic College High School
Secondary: CatholicHoly Trinity High School
Secondary: CatholicKeswick High School
Secondary: PublicBradford District High School
Secondary: PublicNantyr Shores Secondary School
Secondary: Public- 4 bath
- 4 bed
- 3500 sqft
70 Kilkenny Trail South, Bradford West Gwillimbury, Ontario • L3Z 3C5 • Rural Bradford West Gwillimbury
- 6 bath
- 5 bed
- 3500 sqft
2749 13th Line, Bradford West Gwillimbury, Ontario • L0L 1R0 • Rural Bradford West Gwillimbury




