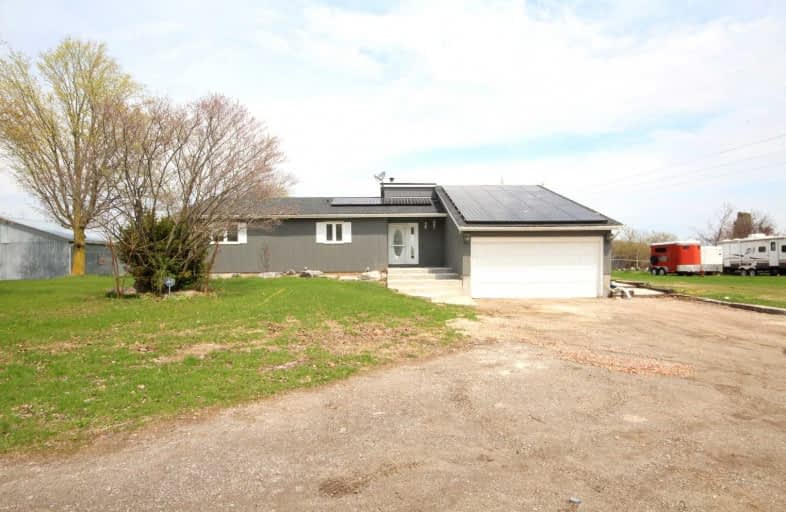Sold on Oct 08, 2019
Note: Property is not currently for sale or for rent.

-
Type: Detached
-
Style: Bungalow
-
Lot Size: 129.05 x 669.42 Feet
-
Age: No Data
-
Taxes: $6,092 per year
-
Days on Site: 21 Days
-
Added: Oct 08, 2019 (3 weeks on market)
-
Updated:
-
Last Checked: 3 months ago
-
MLS®#: N4580275
-
Listed By: Century 21 heritage group ltd., brokerage
Need An Escape? This Beautiful Bungalow Is Situated On 1.94 Acres With Serene Countryside Views. Features Include A Stunning Living Room With Cathedral Ceilings, Bright Kitchen, Porcelain Tiles And Hardwood Throughout Main Floor. 3 Bedrooms, 2 Bathrooms On Main Including Master Ensuite. Basement Features 2 Bedrooms, Bathroom, Kitchen, Living Room/Dining Room And Separate Entrance Through The Garage. Minutes To Hwy 400, Yonge St, Go Train And Elementary School
Extras
Includes; 2 Fridges, 2 Stoves, Washer/Dryer, Dishwasher, All Electric Light Fixtures, All Window Coverings, Central Vac With Attachments, Hot Water Tank, 2 Wood Stoves And 2 Sheds, Gdo
Property Details
Facts for 2730 12th Line, Bradford West Gwillimbury
Status
Days on Market: 21
Last Status: Sold
Sold Date: Oct 08, 2019
Closed Date: Dec 12, 2019
Expiry Date: Feb 17, 2020
Sold Price: $595,000
Unavailable Date: Oct 08, 2019
Input Date: Sep 17, 2019
Property
Status: Sale
Property Type: Detached
Style: Bungalow
Area: Bradford West Gwillimbury
Community: Rural Bradford West Gwillimbury
Availability Date: 60 Tba
Inside
Bedrooms: 3
Bedrooms Plus: 2
Bathrooms: 3
Kitchens: 1
Kitchens Plus: 1
Rooms: 6
Den/Family Room: Yes
Air Conditioning: None
Fireplace: Yes
Washrooms: 3
Building
Basement: Finished
Basement 2: Walk-Up
Heat Type: Forced Air
Heat Source: Propane
Exterior: Wood
Water Supply: Well
Special Designation: Unknown
Parking
Driveway: Circular
Garage Spaces: 2
Garage Type: Attached
Covered Parking Spaces: 10
Total Parking Spaces: 12
Fees
Tax Year: 2019
Tax Legal Description: Pt S 1/2 Lt 14 Con 2 Pt 1 51R9042
Taxes: $6,092
Land
Cross Street: Yonge Street To 12th
Municipality District: Bradford West Gwillimbury
Fronting On: North
Pool: None
Sewer: Septic
Lot Depth: 669.42 Feet
Lot Frontage: 129.05 Feet
Additional Media
- Virtual Tour: http://www.2730-12line.com/unbranded/
Rooms
Room details for 2730 12th Line, Bradford West Gwillimbury
| Type | Dimensions | Description |
|---|---|---|
| Kitchen Main | 3.45 x 4.33 | Porcelain Floor |
| Dining Main | 3.12 x 3.44 | Porcelain Floor, Walk-Out |
| Living Main | 4.64 x 6.48 | Porcelain Floor, Wood Stove |
| Master Main | 4.63 x 5.13 | Hardwood Floor, Ensuite Bath |
| 2nd Br Main | 2.92 x 3.73 | Hardwood Floor |
| 3rd Br Main | 3.02 x 3.73 | Hardwood Floor |
| Kitchen Bsmt | 2.85 x 3.35 | |
| Dining Bsmt | 3.37 x 3.13 | |
| Rec Bsmt | 3.28 x 4.42 | |
| 4th Br Bsmt | 3.95 x 4.22 | |
| 5th Br Bsmt | 3.23 x 3.97 |
| XXXXXXXX | XXX XX, XXXX |
XXXX XXX XXXX |
$XXX,XXX |
| XXX XX, XXXX |
XXXXXX XXX XXXX |
$XXX,XXX | |
| XXXXXXXX | XXX XX, XXXX |
XXXXXXX XXX XXXX |
|
| XXX XX, XXXX |
XXXXXX XXX XXXX |
$XXX,XXX | |
| XXXXXXXX | XXX XX, XXXX |
XXXXXXX XXX XXXX |
|
| XXX XX, XXXX |
XXXXXX XXX XXXX |
$XXX,XXX |
| XXXXXXXX XXXX | XXX XX, XXXX | $595,000 XXX XXXX |
| XXXXXXXX XXXXXX | XXX XX, XXXX | $679,900 XXX XXXX |
| XXXXXXXX XXXXXXX | XXX XX, XXXX | XXX XXXX |
| XXXXXXXX XXXXXX | XXX XX, XXXX | $679,800 XXX XXXX |
| XXXXXXXX XXXXXXX | XXX XX, XXXX | XXX XXXX |
| XXXXXXXX XXXXXX | XXX XX, XXXX | $724,888 XXX XXXX |

Hon Earl Rowe Public School
Elementary: PublicFred C Cook Public School
Elementary: PublicSt. Teresa of Calcutta Catholic School
Elementary: CatholicSt. Marie of the Incarnation Separate School
Elementary: CatholicChris Hadfield Public School
Elementary: PublicFieldcrest Elementary School
Elementary: PublicBradford Campus
Secondary: PublicOur Lady of the Lake Catholic College High School
Secondary: CatholicHoly Trinity High School
Secondary: CatholicKeswick High School
Secondary: PublicBradford District High School
Secondary: PublicNantyr Shores Secondary School
Secondary: Public

