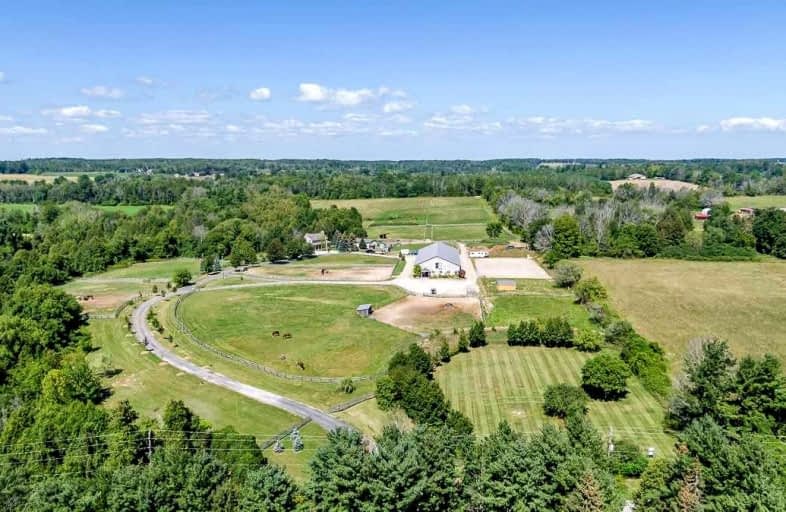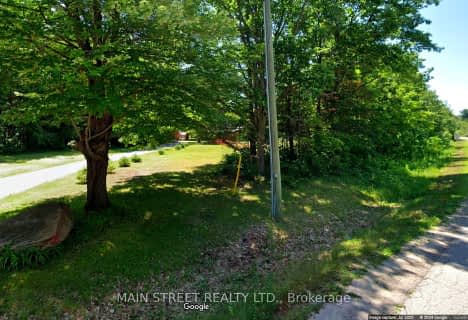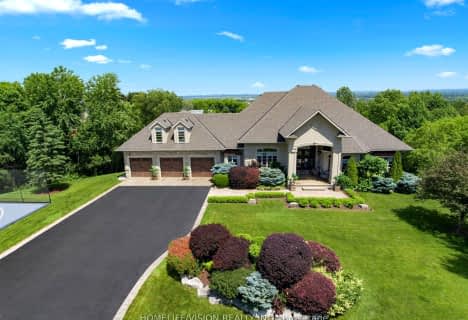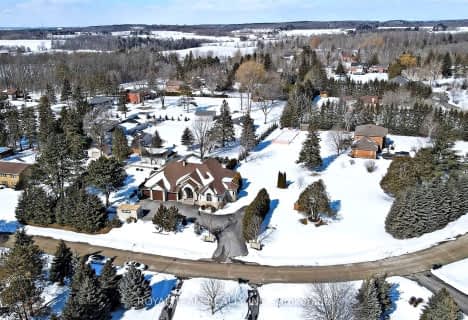

Hon Earl Rowe Public School
Elementary: PublicFred C Cook Public School
Elementary: PublicSt. Teresa of Calcutta Catholic School
Elementary: CatholicSt. Marie of the Incarnation Separate School
Elementary: CatholicChris Hadfield Public School
Elementary: PublicFieldcrest Elementary School
Elementary: PublicBradford Campus
Secondary: PublicOur Lady of the Lake Catholic College High School
Secondary: CatholicHoly Trinity High School
Secondary: CatholicDr John M Denison Secondary School
Secondary: PublicKeswick High School
Secondary: PublicBradford District High School
Secondary: Public- 2 bath
- 4 bed
- 2000 sqft
2947 Twelfth Line, Bradford West Gwillimbury, Ontario • L3Z 2A5 • Rural Bradford West Gwillimbury
- 5 bath
- 4 bed
- 3500 sqft
29 Grandview Crescent, Bradford West Gwillimbury, Ontario • L3Z 2A5 • Bradford
- 4 bath
- 3 bed
- 3000 sqft
3 Arthur Evans Crescent, Bradford West Gwillimbury, Ontario • L3Z 2A5 • Rural Bradford West Gwillimbury




