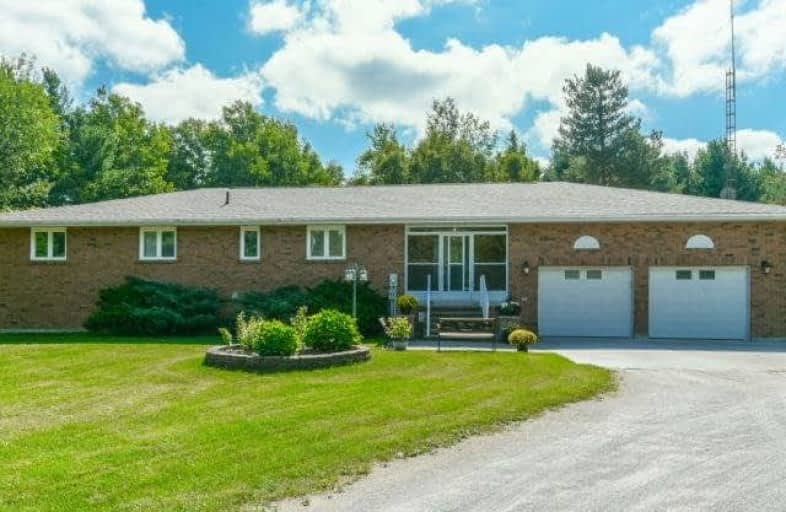Sold on Sep 22, 2018
Note: Property is not currently for sale or for rent.

-
Type: Detached
-
Style: Bungalow
-
Size: 2000 sqft
-
Lot Size: 200 x 400 Feet
-
Age: No Data
-
Taxes: $6,011 per year
-
Days on Site: 3 Days
-
Added: Sep 07, 2019 (3 days on market)
-
Updated:
-
Last Checked: 3 months ago
-
MLS®#: N4252931
-
Listed By: Re/max realty services inc., brokerage
Incredible Opportunity Knocking! Don't Miss Out On This Beautiful 1.84 Acre Country Property W/Custom Brick Bungalow! Fabulous 4+1 Bedroom Floor Plan Includes Eat-In Country Kitchen, Large Dining Room & Spacious Living Room. Large Bay Windows Offer Tons Of Natural Sunlight & Amazing Views. Master Equipped With Ensuite And Walk-In Closet. Main Floor Laundry Room, Finished Basement With Large Rec Room, Bedroom And Wood Stove. Inside Entrance To Oversized 2
Extras
Car Garage. Driveway Parking For Over 15 Cars! Unlimited Possibilities & A Great Deal! Tons Of Potential! Make This Your Dream Home! Incl. All Appliances, Electrical Light Fixtures, Window Coverings, Garden Shed, A/C, Cvac & Egdo & Remotes
Property Details
Facts for 2853 12 Line, Bradford West Gwillimbury
Status
Days on Market: 3
Last Status: Sold
Sold Date: Sep 22, 2018
Closed Date: Oct 18, 2018
Expiry Date: Dec 31, 2018
Sold Price: $790,000
Unavailable Date: Sep 22, 2018
Input Date: Sep 19, 2018
Prior LSC: Listing with no contract changes
Property
Status: Sale
Property Type: Detached
Style: Bungalow
Size (sq ft): 2000
Area: Bradford West Gwillimbury
Community: Rural Bradford West Gwillimbury
Availability Date: Flexible
Inside
Bedrooms: 4
Bedrooms Plus: 1
Bathrooms: 3
Kitchens: 1
Rooms: 7
Den/Family Room: No
Air Conditioning: Central Air
Fireplace: Yes
Central Vacuum: Y
Washrooms: 3
Building
Basement: Finished
Heat Type: Forced Air
Heat Source: Oil
Exterior: Brick
Water Supply Type: Drilled Well
Water Supply: Well
Special Designation: Unknown
Parking
Driveway: Pvt Double
Garage Spaces: 2
Garage Type: Attached
Covered Parking Spaces: 15
Total Parking Spaces: 17
Fees
Tax Year: 2018
Tax Legal Description: Pt N 1/2 Lt12 Con 11 Cont'd In Brokers Remarks
Taxes: $6,011
Land
Cross Street: 10th Sideroad/12th L
Municipality District: Bradford West Gwillimbury
Fronting On: South
Pool: None
Sewer: Septic
Lot Depth: 400 Feet
Lot Frontage: 200 Feet
Lot Irregularities: 1.84 Acres
Acres: .50-1.99
Additional Media
- Virtual Tour: http://unbranded.mediatours.ca/property/2853-12th-line-bradford/
Rooms
Room details for 2853 12 Line, Bradford West Gwillimbury
| Type | Dimensions | Description |
|---|---|---|
| Kitchen Main | 3.05 x 5.43 | Ceramic Floor, Ceramic Back Splash, Eat-In Kitchen |
| Dining Main | 4.90 x 5.76 | Hardwood Floor, W/O To Deck, Crown Moulding |
| Living Main | 3.73 x 6.29 | Broadloom, Sunken Room, Bay Window |
| Master Main | 3.55 x 4.24 | Hardwood Floor, Ensuite Bath, W/I Closet |
| 2nd Br Main | 3.12 x 3.63 | Laminate, Crown Moulding |
| 3rd Br Main | 3.05 x 3.65 | Broadloom, Crown Moulding |
| 4th Br Main | 3.05 x 3.65 | Broadloom, Crown Moulding |
| Rec Bsmt | 7.46 x 10.66 | Broadloom, Wood Stove, Pot Lights |
| 5th Br Bsmt | 3.65 x 3.96 | Broadloom |
| XXXXXXXX | XXX XX, XXXX |
XXXX XXX XXXX |
$XXX,XXX |
| XXX XX, XXXX |
XXXXXX XXX XXXX |
$XXX,XXX |
| XXXXXXXX XXXX | XXX XX, XXXX | $790,000 XXX XXXX |
| XXXXXXXX XXXXXX | XXX XX, XXXX | $798,000 XXX XXXX |

Hon Earl Rowe Public School
Elementary: PublicFred C Cook Public School
Elementary: PublicSt. Teresa of Calcutta Catholic School
Elementary: CatholicSt. Marie of the Incarnation Separate School
Elementary: CatholicChris Hadfield Public School
Elementary: PublicFieldcrest Elementary School
Elementary: PublicBradford Campus
Secondary: PublicOur Lady of the Lake Catholic College High School
Secondary: CatholicHoly Trinity High School
Secondary: CatholicKeswick High School
Secondary: PublicBradford District High School
Secondary: PublicNantyr Shores Secondary School
Secondary: Public

