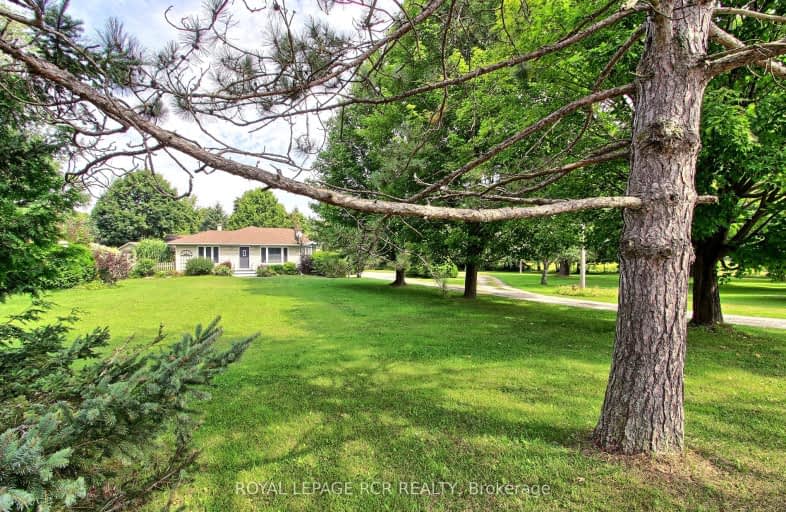Car-Dependent
- Almost all errands require a car.
0
/100
No Nearby Transit
- Almost all errands require a car.
0
/100
Somewhat Bikeable
- Most errands require a car.
26
/100

Hon Earl Rowe Public School
Elementary: Public
1.67 km
Fred C Cook Public School
Elementary: Public
6.28 km
St. Teresa of Calcutta Catholic School
Elementary: Catholic
6.05 km
St. Marie of the Incarnation Separate School
Elementary: Catholic
6.60 km
Chris Hadfield Public School
Elementary: Public
6.41 km
Fieldcrest Elementary School
Elementary: Public
6.37 km
Bradford Campus
Secondary: Public
7.01 km
Our Lady of the Lake Catholic College High School
Secondary: Catholic
12.31 km
Holy Trinity High School
Secondary: Catholic
7.25 km
Keswick High School
Secondary: Public
12.91 km
Bradford District High School
Secondary: Public
6.70 km
Nantyr Shores Secondary School
Secondary: Public
15.42 km
-
Wintergreen Learning Materials
3075 Line 8, Bradford ON L3Z 3R5 5.83km -
Bradford Barkpark
Bradford ON 7.75km -
Anchor Park
East Gwillimbury ON 11.1km
-
TD Bank Financial Group
463 Holland St W, Bradford ON L3Z 0C1 6.95km -
CIBC
22 Bridge St, Bradford ON L3Z 3H2 7.13km -
TD Canada Trust Branch and ATM
23532 Woodbine Ave, Keswick ON L4P 0E2 13.57km


