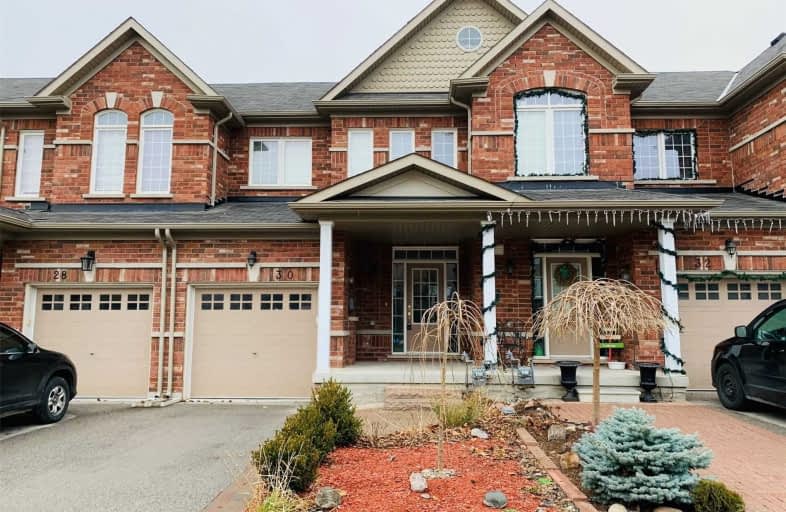Leased on Dec 01, 2020
Note: Property is not currently for sale or for rent.

-
Type: Att/Row/Twnhouse
-
Style: 2-Storey
-
Lease Term: 1 Year
-
Possession: Immediate
-
All Inclusive: N
-
Lot Size: 0 x 0
-
Age: No Data
-
Days on Site: 1 Days
-
Added: Nov 30, 2020 (1 day on market)
-
Updated:
-
Last Checked: 3 months ago
-
MLS®#: N5003358
-
Listed By: Royal lepage real estate professionals, brokerage
Fantastic Maintained 3 Bedroom Townhome In The Desirable Parkview Heights Community Of Bradford. Beautiful Open Concept Floor Plan With Laminate Flooring, Large Windows, Large Eat-In Kitchen, Updated Cabinetry With Mirrored Backsplash. Walk-Out To Custom Deck & Fully Fenced Yard. Walking Distance To Schools, Rec Centre, Library, Parks, Shopping & Restaurants.
Extras
Fridge, Stove, Dishwasher, Washer, Dryer, All Existing Elf's, Window Coverings. Tenant Responsible For All Utilities, Hwt-Rental, Lawn Maintenance & Snow Removal. Tenant To Obtain/Maintain Tenant Liability Insurance & Provide Proof.
Property Details
Facts for 30 Matthewson Avenue, Bradford West Gwillimbury
Status
Days on Market: 1
Last Status: Leased
Sold Date: Dec 01, 2020
Closed Date: Dec 16, 2020
Expiry Date: Feb 28, 2021
Sold Price: $2,000
Unavailable Date: Dec 01, 2020
Input Date: Nov 30, 2020
Prior LSC: Listing with no contract changes
Property
Status: Lease
Property Type: Att/Row/Twnhouse
Style: 2-Storey
Area: Bradford West Gwillimbury
Community: Bradford
Availability Date: Immediate
Inside
Bedrooms: 3
Bathrooms: 2
Kitchens: 1
Rooms: 6
Den/Family Room: No
Air Conditioning: Central Air
Fireplace: No
Laundry: Ensuite
Laundry Level: Lower
Washrooms: 2
Utilities
Utilities Included: N
Building
Basement: Unfinished
Heat Type: Forced Air
Heat Source: Gas
Exterior: Brick
Private Entrance: Y
Water Supply: Municipal
Special Designation: Unknown
Parking
Driveway: Private
Parking Included: Yes
Garage Spaces: 1
Garage Type: Built-In
Covered Parking Spaces: 1
Total Parking Spaces: 2
Fees
Cable Included: No
Central A/C Included: No
Common Elements Included: No
Heating Included: No
Hydro Included: No
Water Included: No
Highlights
Feature: Fenced Yard
Feature: Library
Feature: Park
Feature: Rec Centre
Feature: School
Land
Cross Street: Professor Day/8th Li
Municipality District: Bradford West Gwillimbury
Fronting On: North
Pool: None
Sewer: Sewers
Rooms
Room details for 30 Matthewson Avenue, Bradford West Gwillimbury
| Type | Dimensions | Description |
|---|---|---|
| Kitchen Main | 3.22 x 5.64 | Open Concept, Combined W/Dining, Backsplash |
| Dining Main | 3.22 x 5.64 | Open Concept, Combined W/Kitchen, W/O To Deck |
| Living Main | 2.67 x 3.49 | Open Concept, Laminate, O/Looks Backyard |
| Master 2nd | 3.42 x 4.65 | Double Closet, Large Window |
| 2nd Br 2nd | 2.83 x 4.03 | Closet, Window |
| 3rd Br 2nd | 2.86 x 3.34 | Closet, Window |
| XXXXXXXX | XXX XX, XXXX |
XXXXXX XXX XXXX |
$X,XXX |
| XXX XX, XXXX |
XXXXXX XXX XXXX |
$X,XXX | |
| XXXXXXXX | XXX XX, XXXX |
XXXX XXX XXXX |
$XXX,XXX |
| XXX XX, XXXX |
XXXXXX XXX XXXX |
$XXX,XXX |
| XXXXXXXX XXXXXX | XXX XX, XXXX | $2,000 XXX XXXX |
| XXXXXXXX XXXXXX | XXX XX, XXXX | $2,000 XXX XXXX |
| XXXXXXXX XXXX | XXX XX, XXXX | $610,000 XXX XXXX |
| XXXXXXXX XXXXXX | XXX XX, XXXX | $624,900 XXX XXXX |

St Jean de Brebeuf Separate School
Elementary: CatholicFred C Cook Public School
Elementary: PublicSt. Teresa of Calcutta Catholic School
Elementary: CatholicSt. Marie of the Incarnation Separate School
Elementary: CatholicChris Hadfield Public School
Elementary: PublicFieldcrest Elementary School
Elementary: PublicBradford Campus
Secondary: PublicHoly Trinity High School
Secondary: CatholicDr John M Denison Secondary School
Secondary: PublicBradford District High School
Secondary: PublicSir William Mulock Secondary School
Secondary: PublicHuron Heights Secondary School
Secondary: Public

