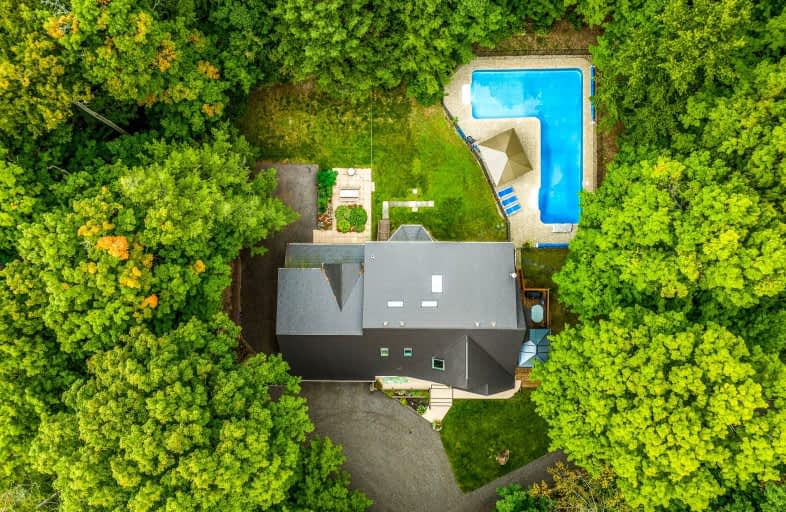
Car-Dependent
- Almost all errands require a car.
No Nearby Transit
- Almost all errands require a car.
Somewhat Bikeable
- Almost all errands require a car.

St Jean de Brebeuf Separate School
Elementary: CatholicFred C Cook Public School
Elementary: PublicSt. Teresa of Calcutta Catholic School
Elementary: CatholicChris Hadfield Public School
Elementary: PublicSt Angela Merici Catholic Elementary School
Elementary: CatholicFieldcrest Elementary School
Elementary: PublicBradford Campus
Secondary: PublicOur Lady of the Lake Catholic College High School
Secondary: CatholicHoly Trinity High School
Secondary: CatholicDr John M Denison Secondary School
Secondary: PublicBradford District High School
Secondary: PublicSir William Mulock Secondary School
Secondary: Public-
Summerlyn Trail Park
Bradford ON 2.2km -
Taylor Park
6th Line, Bradford ON 4.61km -
Anchor Park
East Gwillimbury ON 9.28km
-
Localcoin Bitcoin ATM - Hasty Market
547 Holland St W, Bradford ON L3Z 0C1 2.65km -
Scotiabank
18289 Yonge St, East Gwillimbury ON L9N 0A2 11.43km -
CIBC
18269 Yonge St (Green Lane), East Gwillimbury ON L9N 0A2 11.45km
- — bath
- — bed
65/67 Holland Street West, Bradford West Gwillimbury, Ontario • L9S 0C1 • Bradford
- 5 bath
- 4 bed
- 3000 sqft
119 Belfry Drive, Bradford West Gwillimbury, Ontario • L3Z 0V6 • Bradford
- 4 bath
- 4 bed
152 McDonnell Crescent, Bradford West Gwillimbury, Ontario • L3Z 0T8 • Bradford
- 4 bath
- 3 bed
- 2500 sqft
59 Leith Drive, Bradford West Gwillimbury, Ontario • L3Z 0V6 • Bradford
- 4 bath
- 5 bed
- 3500 sqft
14 Citrine Drive, Bradford West Gwillimbury, Ontario • L3Z 0T5 • Bradford
- 5 bath
- 4 bed
- 3000 sqft
15 Tyndall Drive, Bradford West Gwillimbury, Ontario • L3Z 4G6 • Bradford








