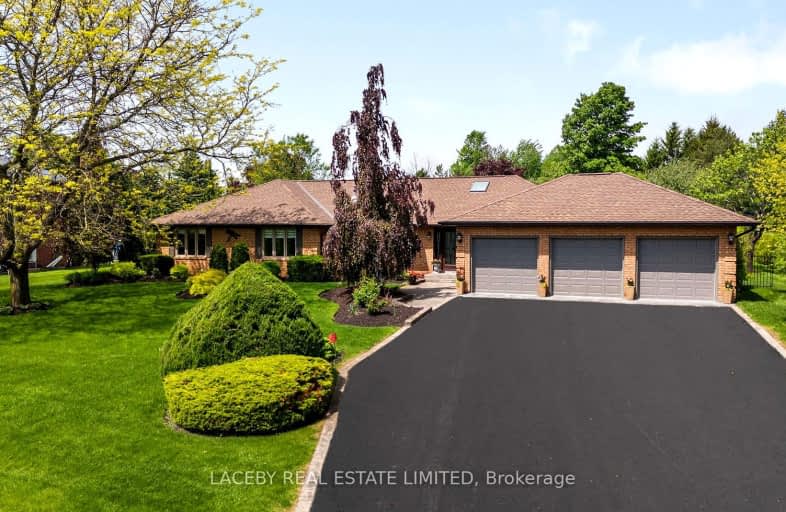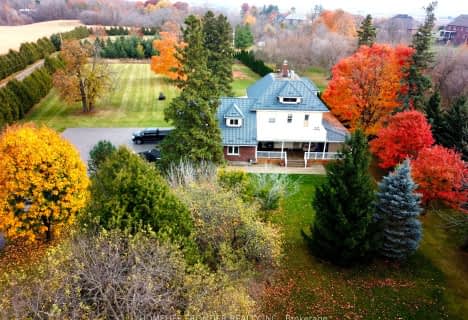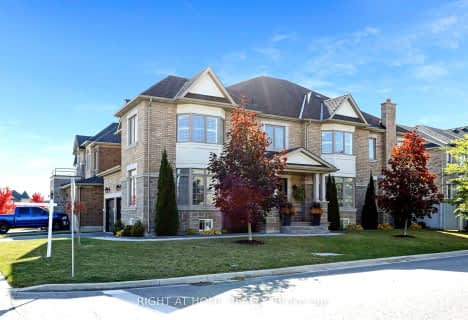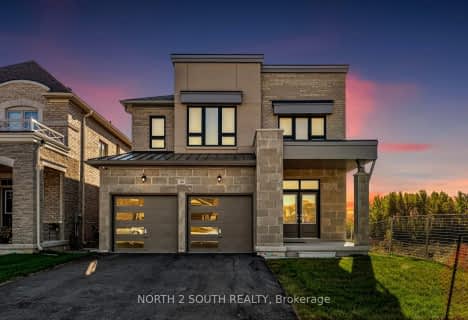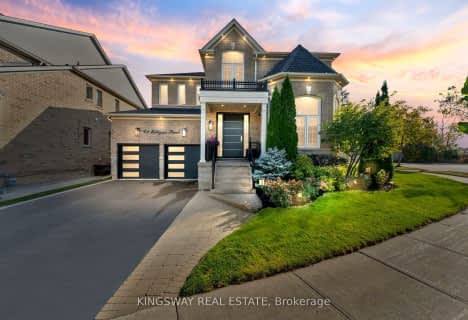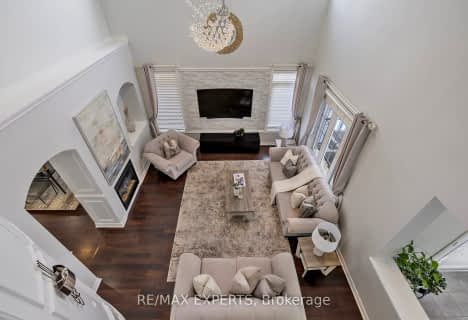Car-Dependent
- Almost all errands require a car.
No Nearby Transit
- Almost all errands require a car.
Somewhat Bikeable
- Almost all errands require a car.

St Charles School
Elementary: CatholicSt Jean de Brebeuf Separate School
Elementary: CatholicChris Hadfield Public School
Elementary: PublicW H Day Elementary School
Elementary: PublicSt Angela Merici Catholic Elementary School
Elementary: CatholicFieldcrest Elementary School
Elementary: PublicBradford Campus
Secondary: PublicHoly Trinity High School
Secondary: CatholicDr John M Denison Secondary School
Secondary: PublicBradford District High School
Secondary: PublicSir William Mulock Secondary School
Secondary: PublicHuron Heights Secondary School
Secondary: Public-
Bonshaw Park
Bonshaw Ave (Red River Cres), Newmarket ON 7.74km -
Play Park
Upper Canada Mall, Ontario 8.41km -
Lake Simcoe Region Conservation Authority
120 Bayview Pky, Newmarket ON L3Y 3W3 10.15km
-
Scotiabank
Holland St W (at Summerlyn Tr), Bradford West Gwillimbury ON L3Z 0A2 2.24km -
BMO Bank of Montreal
412 Holland St W, Bradford ON L3Z 2B5 2.32km -
RBC Royal Bank
539 Holland St W (10th & 88), Bradford ON L3Z 0C1 2.43km
- 4 bath
- 5 bed
- 3000 sqft
2101 10th Side Road, Bradford West Gwillimbury, Ontario • L3Z 2A4 • Rural Bradford West Gwillimbury
- 5 bath
- 4 bed
- 3000 sqft
78 Barrow Avenue, Bradford West Gwillimbury, Ontario • L3Z 0W1 • Bradford
- 4 bath
- 4 bed
146 Ferragine Crescent, Bradford West Gwillimbury, Ontario • L3Z 4K1 • Bradford
- 5 bath
- 4 bed
- 2500 sqft
61 Milligan Street, Bradford West Gwillimbury, Ontario • L3Z 0A4 • Bradford
- — bath
- — bed
65/67 Holland Street West, Bradford West Gwillimbury, Ontario • L9S 0C1 • Bradford
- 6 bath
- 4 bed
- 3500 sqft
24 Faris Street, Bradford West Gwillimbury, Ontario • L3Z 0B4 • Bradford
- 5 bath
- 5 bed
- 3000 sqft
40 Cayton Crescent, Bradford West Gwillimbury, Ontario • L3Z 2A6 • Rural Bradford West Gwillimbury
