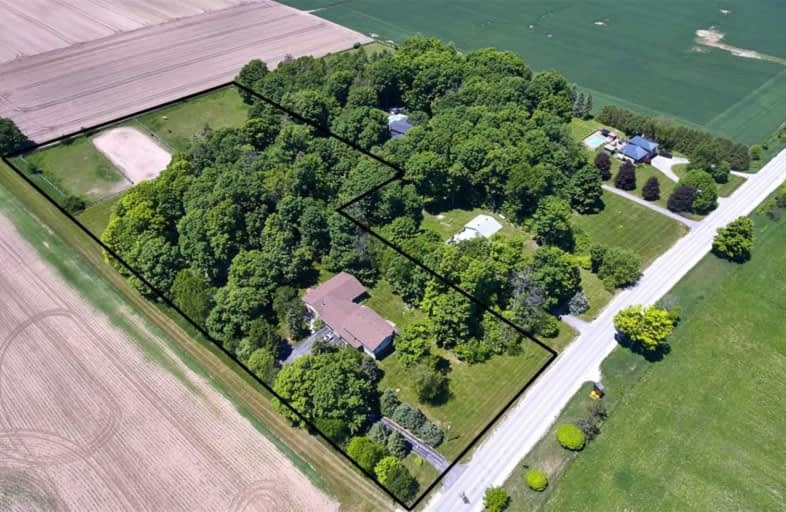Sold on Oct 22, 2020
Note: Property is not currently for sale or for rent.

-
Type: Rural Resid
-
Style: 2-Storey
-
Size: 3500 sqft
-
Lot Size: 224.32 x 750.7 Feet
-
Age: 31-50 years
-
Taxes: $9,950 per year
-
Days on Site: 2 Days
-
Added: Oct 20, 2020 (2 days on market)
-
Updated:
-
Last Checked: 3 months ago
-
MLS®#: N4961539
-
Listed By: Homelife maple leaf realty ltd., brokerage
Great Opportunity To Live In 1 House &Rent The Other One. Amazing Property. Rare To Find 4.97 Acres With Immaculate 2500 Sqft 2 Storey Home & 2000 Sqft Bungalow. First House Features 5 Bdrms 3 Baths, Huge Kitchen With Long Island . Bungalow Has 3 Bdmrs, 2 Baths, Spacious Great Room Wcathedral Ceilings, Horse Farm Up To 5 Horses, W/3 Stall & 2 Stall Horse Barns And Huge Drive Shed, Sand Ring & Fenced Paddocks. Big Family To Live Together In Beautiful Cntryside
Extras
All Elf's 2 Fridges, 2 Stoves, 2 Dishwashers, Washer& Dryer. Hot Water Tank Rental, Water Softener Monthly Rent $33 Including Salt, Refills, 2 Hot Water Tank, 2 Fireplace Stove, 2 Septic Tanks, New Windows, Ac Only 2nd House, Both Houses
Property Details
Facts for 3632 5th Side Road, Bradford West Gwillimbury
Status
Days on Market: 2
Last Status: Sold
Sold Date: Oct 22, 2020
Closed Date: Jan 14, 2021
Expiry Date: Mar 30, 2021
Sold Price: $1,563,000
Unavailable Date: Oct 22, 2020
Input Date: Oct 20, 2020
Prior LSC: Listing with no contract changes
Property
Status: Sale
Property Type: Rural Resid
Style: 2-Storey
Size (sq ft): 3500
Age: 31-50
Area: Bradford West Gwillimbury
Community: Bradford
Availability Date: Tba
Inside
Bedrooms: 7
Bathrooms: 5
Kitchens: 2
Rooms: 13
Den/Family Room: Yes
Air Conditioning: Other
Fireplace: Yes
Laundry Level: Main
Washrooms: 5
Utilities
Electricity: Yes
Gas: No
Cable: Available
Telephone: Available
Building
Basement: Finished
Basement 2: Part Bsmt
Heat Type: Forced Air
Heat Source: Oil
Exterior: Alum Siding
Exterior: Brick
Water Supply: Well
Special Designation: Unknown
Other Structures: Box Stall
Other Structures: Drive Shed
Parking
Driveway: Pvt Double
Garage Spaces: 2
Garage Type: Attached
Covered Parking Spaces: 10
Total Parking Spaces: 12
Fees
Tax Year: 2020
Tax Legal Description: Pt Lt Con 10 West Gwillimbury, Pt 4, 5 51R1108*
Taxes: $9,950
Highlights
Feature: Clear View
Feature: Level
Feature: Part Cleared
Feature: School Bus Route
Feature: Wooded/Treed
Land
Cross Street: 5th Sd. Rd. Btwn Lin
Municipality District: Bradford West Gwillimbury
Fronting On: West
Parcel Number: 580360024
Pool: None
Sewer: Septic
Lot Depth: 750.7 Feet
Lot Frontage: 224.32 Feet
Lot Irregularities: *Except Pat 1 51R6427
Acres: 2-4.99
Farm: Hobby
Waterfront: None
Additional Media
- Virtual Tour: https://tourwizard.net/4694293a/nb/
Rooms
Room details for 3632 5th Side Road, Bradford West Gwillimbury
| Type | Dimensions | Description |
|---|---|---|
| Kitchen Main | 4.67 x 5.48 | Centre Island, Ceramic Floor, Family Size Kitchen |
| Dining Main | 3.64 x 4.34 | Picture Window |
| Family Main | 4.00 x 4.60 | Wood Stove, Sliding Doors, W/O To Deck |
| Living Main | 5.49 x 4.19 | Broadloom, Picture Window, French Doors |
| Master 2nd | 4.62 x 4.98 | 3 Pc Ensuite, Broadloom, His/Hers Closets |
| 2nd Br 2nd | 4.34 x 4.62 | Broadloom, Closet |
| 3rd Br 2nd | 2.90 x 3.20 | Broadloom, Closet |
| 4th Br 2nd | 3.35 x 4.14 | |
| Great Rm Main | 7.90 x 11.05 | Combined W/Living, Combined W/Dining, Combined W/Kitchen |
| Den Main | 3.30 x 3.48 | Closet |
| Master Main | 4.68 x 5.66 | 4 Pc Ensuite |
| 2nd Br Main | 3.62 x 3.64 |
| XXXXXXXX | XXX XX, XXXX |
XXXX XXX XXXX |
$X,XXX,XXX |
| XXX XX, XXXX |
XXXXXX XXX XXXX |
$X,XXX,XXX | |
| XXXXXXXX | XXX XX, XXXX |
XXXXXXXX XXX XXXX |
|
| XXX XX, XXXX |
XXXXXX XXX XXXX |
$X,XXX,XXX |
| XXXXXXXX XXXX | XXX XX, XXXX | $1,563,000 XXX XXXX |
| XXXXXXXX XXXXXX | XXX XX, XXXX | $1,549,000 XXX XXXX |
| XXXXXXXX XXXXXXXX | XXX XX, XXXX | XXX XXXX |
| XXXXXXXX XXXXXX | XXX XX, XXXX | $1,800,000 XXX XXXX |

Sir William Osler Public School
Elementary: PublicHon Earl Rowe Public School
Elementary: PublicSt. Teresa of Calcutta Catholic School
Elementary: CatholicSt Angela Merici Catholic Elementary School
Elementary: CatholicCookstown Central Public School
Elementary: PublicFieldcrest Elementary School
Elementary: PublicBradford Campus
Secondary: PublicHoly Trinity High School
Secondary: CatholicSt Thomas Aquinas Catholic Secondary School
Secondary: CatholicDr John M Denison Secondary School
Secondary: PublicBradford District High School
Secondary: PublicNantyr Shores Secondary School
Secondary: Public

