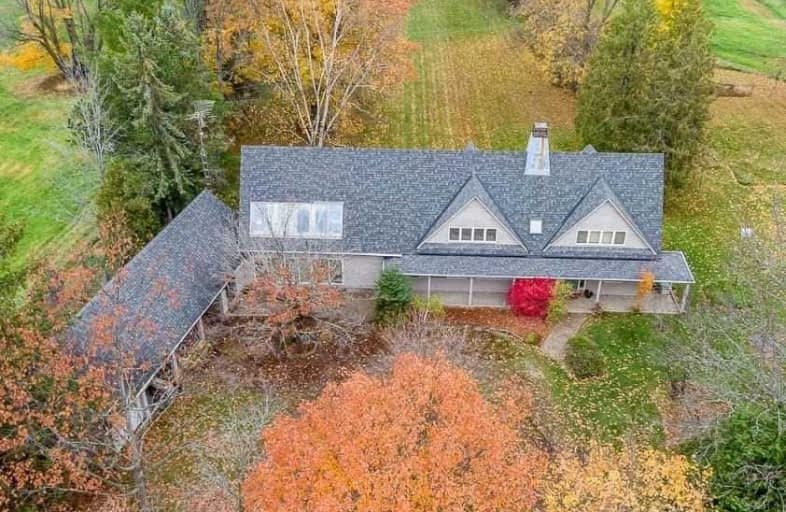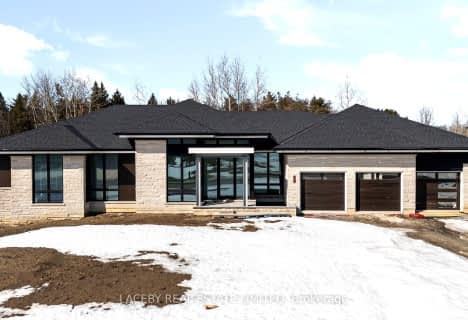
Sir William Osler Public School
Elementary: PublicHon Earl Rowe Public School
Elementary: PublicSt. Teresa of Calcutta Catholic School
Elementary: CatholicSt Angela Merici Catholic Elementary School
Elementary: CatholicCookstown Central Public School
Elementary: PublicFieldcrest Elementary School
Elementary: PublicBradford Campus
Secondary: PublicÉcole secondaire Roméo Dallaire
Secondary: PublicHoly Trinity High School
Secondary: CatholicBradford District High School
Secondary: PublicNantyr Shores Secondary School
Secondary: PublicBear Creek Secondary School
Secondary: Public- 4 bath
- 4 bed
- 3500 sqft
70 Kilkenny Trail South, Bradford West Gwillimbury, Ontario • L3Z 3C5 • Rural Bradford West Gwillimbury
- 5 bath
- 3 bed
176 Dale Crescent, Bradford West Gwillimbury, Ontario • L0L 1L0 • Rural Bradford West Gwillimbury
- 5 bath
- 3 bed
- 3500 sqft
130 Dale Crescent, Bradford West Gwillimbury, Ontario • L0L 1L0 • Rural Bradford West Gwillimbury





