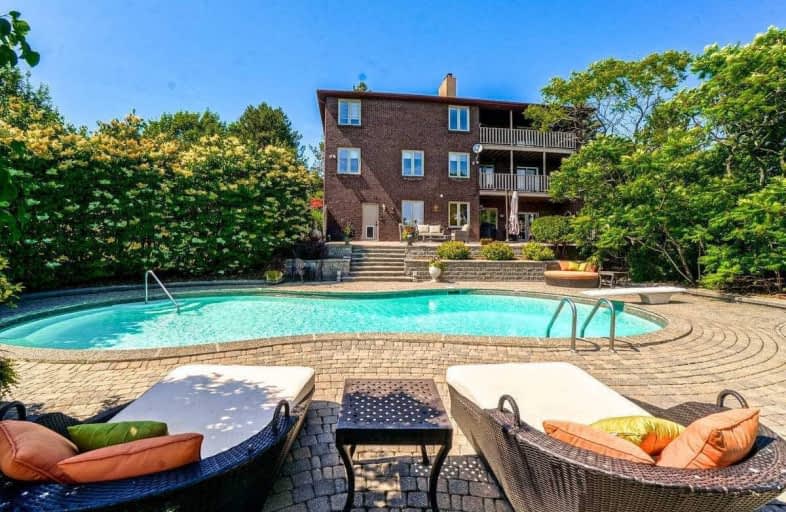Sold on Jul 02, 2021
Note: Property is not currently for sale or for rent.

-
Type: Detached
-
Style: 2-Storey
-
Lot Size: 150 x 290.4 Feet
-
Age: No Data
-
Taxes: $10,550 per year
-
Days on Site: 11 Days
-
Added: Jun 21, 2021 (1 week on market)
-
Updated:
-
Last Checked: 3 months ago
-
MLS®#: N5281485
-
Listed By: Re/max west signature realty inc., brokerage
Spectacular Renovated Custom Built Home W/Over 8000 Sf Of Living Area On A 1 Acre Private Lot W/Pool!! No Expense Spared, Italian Marble Flrs, Open Conc Floor Plan, Centre Staircase,Large Princ Rooms,5 Bedrooms (All W/Ensuites),7 Baths,2 Stunning Kitchens W/Stone Tops,Center Island & Top Of Line Appls. Prof Fin W/O Lower Level To Backyard Oasis & Pool! Stunning Views,Quiet Setting,Gas Heating,Only 5 Mins To Schomberg! Great Value --- Will Not Last!!!
Extras
Main Flr Appls:Fridge,Stove,Dw,M/W,W/D,Lower Leverl Appls:Fridge,Stove,Dw,Wine Fridge*All Elfs,All Window Cvngs+Blinds,2-Cac,Water Soft,Sec Sys,Hwt(R),2-Gdo(As Is),Pool Equip*Septic Cleaned Out(21),3-Car Garage,New Roof(21),New Windows(18).
Property Details
Facts for 4181 2 Line, Bradford West Gwillimbury
Status
Days on Market: 11
Last Status: Sold
Sold Date: Jul 02, 2021
Closed Date: Aug 30, 2021
Expiry Date: Sep 30, 2021
Sold Price: $1,925,000
Unavailable Date: Jul 02, 2021
Input Date: Jun 21, 2021
Prior LSC: Listing with no contract changes
Property
Status: Sale
Property Type: Detached
Style: 2-Storey
Area: Bradford West Gwillimbury
Community: Rural Bradford West Gwillimbury
Availability Date: Sept'2021/Tba
Inside
Bedrooms: 5
Bathrooms: 7
Kitchens: 2
Rooms: 11
Den/Family Room: Yes
Air Conditioning: Central Air
Fireplace: Yes
Laundry Level: Main
Central Vacuum: Y
Washrooms: 7
Building
Basement: Finished
Basement 2: W/O
Heat Type: Water
Heat Source: Gas
Exterior: Brick
Water Supply: Well
Special Designation: Unknown
Parking
Driveway: Private
Garage Spaces: 3
Garage Type: Attached
Covered Parking Spaces: 12
Total Parking Spaces: 15
Fees
Tax Year: 2020
Tax Legal Description: Con 1 N Pt Lot 2 Rp 51R1226, Part 4 & 5
Taxes: $10,550
Highlights
Feature: Clear View
Feature: Fenced Yard
Feature: Golf
Feature: Place Of Worship
Feature: Rec Centre
Feature: School
Land
Cross Street: Hwy 27 / Hwy 9
Municipality District: Bradford West Gwillimbury
Fronting On: South
Pool: Inground
Sewer: Septic
Lot Depth: 290.4 Feet
Lot Frontage: 150 Feet
Acres: .50-1.99
Zoning: Residential
Additional Media
- Virtual Tour: https://unbranded.mediatours.ca/property/4181-2nd-line-bradford/
Rooms
Room details for 4181 2 Line, Bradford West Gwillimbury
| Type | Dimensions | Description |
|---|---|---|
| Kitchen Main | 5.46 x 7.11 | Centre Island, B/I Appliances, Hardwood Floor |
| Dining Main | 4.76 x 5.72 | Crown Moulding, Formal Rm |
| Living Main | 4.90 x 6.27 | Formal Rm, W/O To Balcony |
| Family Main | 7.26 x 8.18 | Hardwood Floor, Fireplace, Wet Bar |
| Office Main | 4.72 x 6.20 | Formal Rm, French Doors |
| Master 2nd | 7.54 x 7.78 | 4 Pc Ensuite, W/I Closet |
| 2nd Br 2nd | 4.86 x 5.63 | 3 Pc Ensuite, Closet |
| 3rd Br 2nd | 4.70 x 5.60 | 5 Pc Ensuite, Double Closet, W/O To Balcony |
| 4th Br 2nd | 4.75 x 5.50 | 5 Pc Ensuite, Double Closet |
| 5th Br 2nd | 4.63 x 4.76 | 5 Pc Ensuite, Double Closet, W/O To Balcony |
| Kitchen Lower | 4.50 x 5.99 | Centre Island, Pot Lights, B/I Appliances |
| Family Lower | 4.68 x 5.87 | W/O To Pool |
| XXXXXXXX | XXX XX, XXXX |
XXXX XXX XXXX |
$X,XXX,XXX |
| XXX XX, XXXX |
XXXXXX XXX XXXX |
$X,XXX,XXX |
| XXXXXXXX XXXX | XXX XX, XXXX | $1,925,000 XXX XXXX |
| XXXXXXXX XXXXXX | XXX XX, XXXX | $1,999,999 XXX XXXX |

St Charles School
Elementary: CatholicSchomberg Public School
Elementary: PublicSir William Osler Public School
Elementary: PublicKettleby Public School
Elementary: PublicSt Patrick Catholic Elementary School
Elementary: CatholicSt Angela Merici Catholic Elementary School
Elementary: CatholicBradford Campus
Secondary: PublicHoly Trinity High School
Secondary: CatholicSt Thomas Aquinas Catholic Secondary School
Secondary: CatholicKing City Secondary School
Secondary: PublicBradford District High School
Secondary: PublicHumberview Secondary School
Secondary: Public

