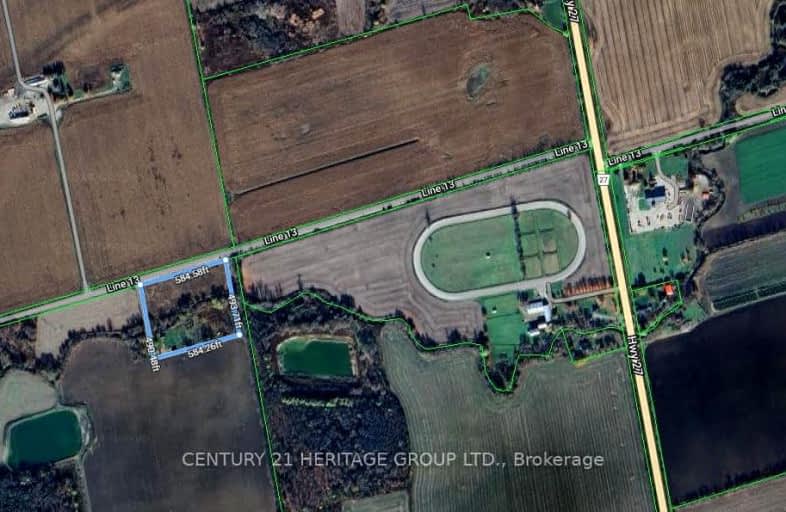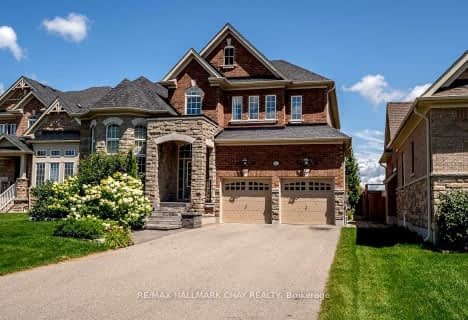Car-Dependent
- Almost all errands require a car.
0
/100
No Nearby Transit
- Almost all errands require a car.
0
/100
Somewhat Bikeable
- Most errands require a car.
26
/100

Sir William Osler Public School
Elementary: Public
8.66 km
Hon Earl Rowe Public School
Elementary: Public
9.97 km
Monsignor J E Ronan Catholic School
Elementary: Catholic
10.02 km
Tecumseth Beeton Elementary School
Elementary: Public
10.68 km
Cookstown Central Public School
Elementary: Public
4.00 km
Fieldcrest Elementary School
Elementary: Public
11.10 km
Bradford Campus
Secondary: Public
12.69 km
Alliston Campus
Secondary: Public
13.24 km
Holy Trinity High School
Secondary: Catholic
11.68 km
St Thomas Aquinas Catholic Secondary School
Secondary: Catholic
16.14 km
Bradford District High School
Secondary: Public
11.33 km
Banting Memorial District High School
Secondary: Public
12.31 km




