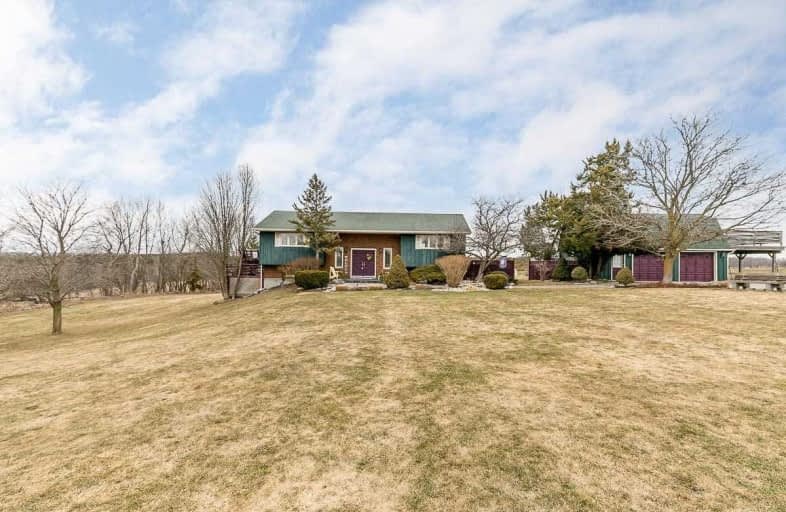Sold on Mar 21, 2021
Note: Property is not currently for sale or for rent.

-
Type: Detached
-
Style: Sidesplit 4
-
Size: 1500 sqft
-
Lot Size: 250 x 389.95 Feet
-
Age: 31-50 years
-
Taxes: $7,873 per year
-
Days on Site: 1 Days
-
Added: Mar 20, 2021 (1 day on market)
-
Updated:
-
Last Checked: 3 months ago
-
MLS®#: N5160471
-
Listed By: Sotheby`s international realty canada, brokerage
Beautifully Custom-Built Home On 2.2 Acres. Open Concept Living/Dining/Kitchen, Hardwood Flooring, 12 F.T Ceilings In Lr. Spacious Sunroom Overlooking Landscaped Yard. Master Bedroom Located In Separate Wing, 2 Additional Bedrooms & 3 Piece Bathroom. Family W/Fp & W/O To Deck. Finished Basement W/Office/Gym & 2Pc Bath. Feaures A Oversized 2 Car Garage With A Finished Loft And Private Deck. Parking For 20 Cars. Country Living & Close Proximity To All Amenities
Extras
Includes: Fridge, Stovetop, Range Hood, B/I Oven, Dishwasher, Washer & Dryer, Central Vacuum, Hotwater Tank, Gdo. Excludes: Propane Tank (Rental). Offers Will Be Reviewed On Sat, March 27th At 5:00 P.M.
Property Details
Facts for 4590 10 Line, Bradford West Gwillimbury
Status
Days on Market: 1
Last Status: Sold
Sold Date: Mar 21, 2021
Closed Date: Jun 29, 2021
Expiry Date: Aug 07, 2021
Sold Price: $1,285,000
Unavailable Date: Mar 21, 2021
Input Date: Mar 20, 2021
Prior LSC: Listing with no contract changes
Property
Status: Sale
Property Type: Detached
Style: Sidesplit 4
Size (sq ft): 1500
Age: 31-50
Area: Bradford West Gwillimbury
Community: Rural Bradford West Gwillimbury
Availability Date: Flexible
Assessment Amount: $734,000
Assessment Year: 2021
Inside
Bedrooms: 3
Bathrooms: 3
Kitchens: 1
Rooms: 7
Den/Family Room: No
Air Conditioning: Central Air
Fireplace: Yes
Washrooms: 3
Building
Basement: Finished
Basement 2: Part Bsmt
Heat Type: Forced Air
Heat Source: Propane
Exterior: Board/Batten
Water Supply Type: Drilled Well
Water Supply: Well
Special Designation: Unknown
Parking
Driveway: Pvt Double
Garage Spaces: 2
Garage Type: Detached
Covered Parking Spaces: 20
Total Parking Spaces: 22
Fees
Tax Year: 2020
Tax Legal Description: Pt Lt 23, Con 10 Tecumseth, Part 2, S1R6626; Br
Taxes: $7,873
Land
Cross Street: Hwy 27 To 10th Line
Municipality District: Bradford West Gwillimbury
Fronting On: North
Parcel Number: 581510034
Pool: None
Sewer: Septic
Lot Depth: 389.95 Feet
Lot Frontage: 250 Feet
Acres: 2-4.99
Additional Media
- Virtual Tour: http://wylieford.homelistingtours.com/listing2/4590-line-10-
Rooms
Room details for 4590 10 Line, Bradford West Gwillimbury
| Type | Dimensions | Description |
|---|---|---|
| Living Main | 5.92 x 6.76 | Hardwood Floor, W/O To Sunroom, French Doors |
| Kitchen Upper | 4.29 x 5.33 | Hardwood Floor, Combined W/Dining |
| Dining Upper | 4.29 x 4.06 | Hardwood Floor, W/O To Deck |
| Master Upper | 4.50 x 5.44 | Semi Ensuite |
| Bathroom Upper | - | 4 Pc Bath, Semi Ensuite, Heated Floor |
| 2nd Br Lower | 2.49 x 4.14 | Laminate |
| 3rd Br Lower | 3.02 x 4.29 | Laminate |
| Bathroom Lower | - | 3 Pc Bath |
| Family Lower | 4.37 x 7.37 | W/O To Patio, Fireplace |
| Rec Sub-Bsmt | 4.45 x 5.82 | Wood Stove |
| Powder Rm Sub-Bsmt | - | 2 Pc Bath |
| Laundry Sub-Bsmt | - | Laundry Sink |
| XXXXXXXX | XXX XX, XXXX |
XXXX XXX XXXX |
$X,XXX,XXX |
| XXX XX, XXXX |
XXXXXX XXX XXXX |
$X,XXX,XXX |
| XXXXXXXX XXXX | XXX XX, XXXX | $1,285,000 XXX XXXX |
| XXXXXXXX XXXXXX | XXX XX, XXXX | $1,299,900 XXX XXXX |

Sir William Osler Public School
Elementary: PublicTecumseth South Central Public School
Elementary: PublicMonsignor J E Ronan Catholic School
Elementary: CatholicTecumseth Beeton Elementary School
Elementary: PublicSt Angela Merici Catholic Elementary School
Elementary: CatholicCookstown Central Public School
Elementary: PublicBradford Campus
Secondary: PublicAlliston Campus
Secondary: PublicHoly Trinity High School
Secondary: CatholicSt Thomas Aquinas Catholic Secondary School
Secondary: CatholicBradford District High School
Secondary: PublicBanting Memorial District High School
Secondary: Public- 3 bath
- 4 bed
- 1500 sqft
5065 Line 10, New Tecumseth, Ontario • L0G 1A0 • Rural New Tecumseth



