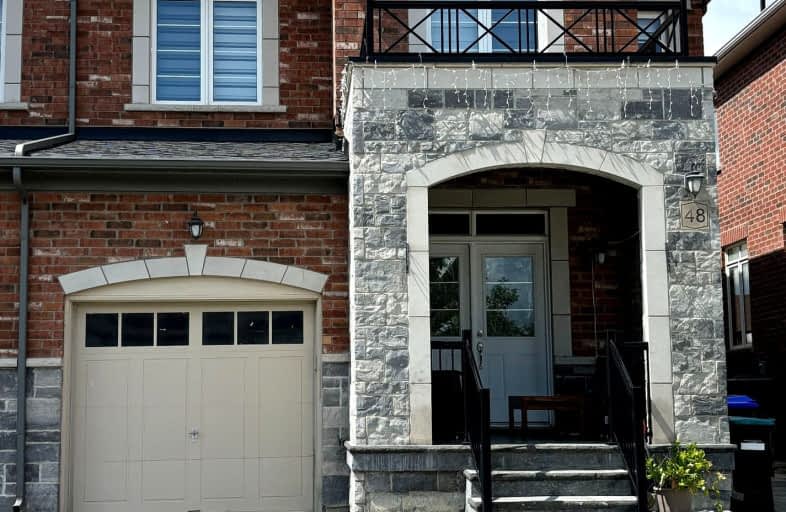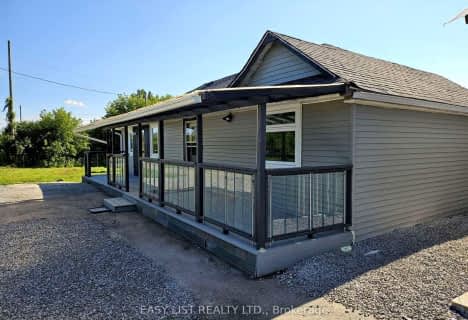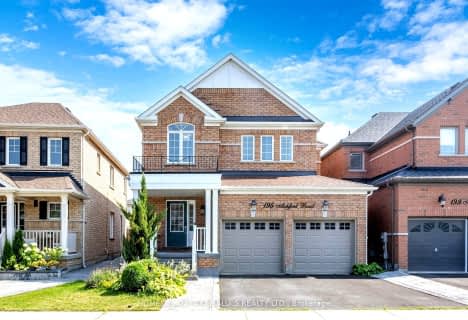Car-Dependent
- Almost all errands require a car.
No Nearby Transit
- Almost all errands require a car.
Somewhat Bikeable
- Most errands require a car.

St Charles School
Elementary: CatholicSt Jean de Brebeuf Separate School
Elementary: CatholicChris Hadfield Public School
Elementary: PublicW H Day Elementary School
Elementary: PublicSt Angela Merici Catholic Elementary School
Elementary: CatholicFieldcrest Elementary School
Elementary: PublicBradford Campus
Secondary: PublicHoly Trinity High School
Secondary: CatholicDr John M Denison Secondary School
Secondary: PublicBradford District High School
Secondary: PublicSir William Mulock Secondary School
Secondary: PublicHuron Heights Secondary School
Secondary: Public-
Luxury Park
140 Kulpin Ave (Kulpin Ave. & Luxury Ave.), Bradford ON 1.07km -
Nature Way Cres Park
Ontario 6.51km -
Anchor Park
East Gwillimbury ON 6.68km
-
Localcoin Bitcoin ATM - Express Convenience
300 Holland St W, Bradford ON L3Z 1J2 1.48km -
Scotiabank
76 Holland St W, Bradford West Gwillimbury ON 1.76km -
Scotiabank
76 Holland St W, Bradford ON L3Z 2B6 2.09km
- 4 bath
- 5 bed
- 3000 sqft
227 Inverness Way, Bradford West Gwillimbury, Ontario • L3Z 0W6 • Bradford
- 3 bath
- 4 bed
#Main-49 Corwin Drive, Bradford West Gwillimbury, Ontario • L3Z 0E4 • Bradford
- 4 bath
- 5 bed
- 3000 sqft
168 Rutherford Road, Bradford West Gwillimbury, Ontario • L3Z 0B4 • Bradford
- 5 bath
- 4 bed
- 3000 sqft
60 Vasey Road, Bradford West Gwillimbury, Ontario • L3Z 4P6 • Bradford
- 4 bath
- 3 bed
- 1500 sqft
41 Algeo Way, Bradford West Gwillimbury, Ontario • L3Z 0W1 • Bradford
- 4 bath
- 4 bed
122 McDonnell Crescent, Bradford West Gwillimbury, Ontario • L3Z 0S8 • Bradford














