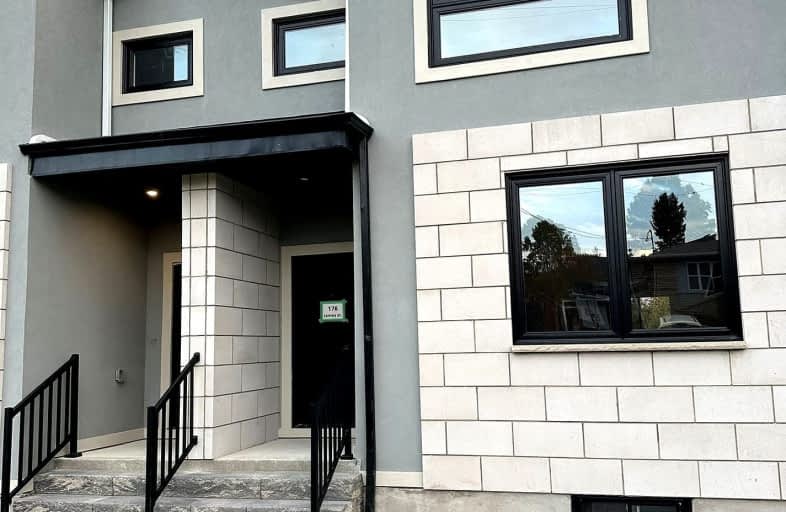Very Walkable
- Most errands can be accomplished on foot.
Minimal Transit
- Almost all errands require a car.
Somewhat Bikeable
- Almost all errands require a car.

St Jean de Brebeuf Separate School
Elementary: CatholicFred C Cook Public School
Elementary: PublicSt. Teresa of Calcutta Catholic School
Elementary: CatholicChris Hadfield Public School
Elementary: PublicW H Day Elementary School
Elementary: PublicFieldcrest Elementary School
Elementary: PublicBradford Campus
Secondary: PublicHoly Trinity High School
Secondary: CatholicDr John M Denison Secondary School
Secondary: PublicBradford District High School
Secondary: PublicSir William Mulock Secondary School
Secondary: PublicHuron Heights Secondary School
Secondary: Public-
Kuzmich Park
Wesr Park Ave & Ashford Rd, Bradford ON 0.95km -
Anchor Park
East Gwillimbury ON 6.5km -
East Gwillimbury Community Centre Playground
East Gwillimbury ON 6.62km
-
Scotiabank
76 Holland St W, Bradford West Gwillimbury ON 0.35km -
Localcoin Bitcoin ATM - Hasty Market
547 Holland St W, Bradford ON L3Z 0C1 2.25km -
TD Canada Trust ATM
18154 Yonge St, East Gwillimbury ON L9N 0J3 8.42km
- 1 bath
- 2 bed
Bsmt-72 HOPKINS Crescent, Bradford West Gwillimbury, Ontario • L3Z 0R7 • Bradford




