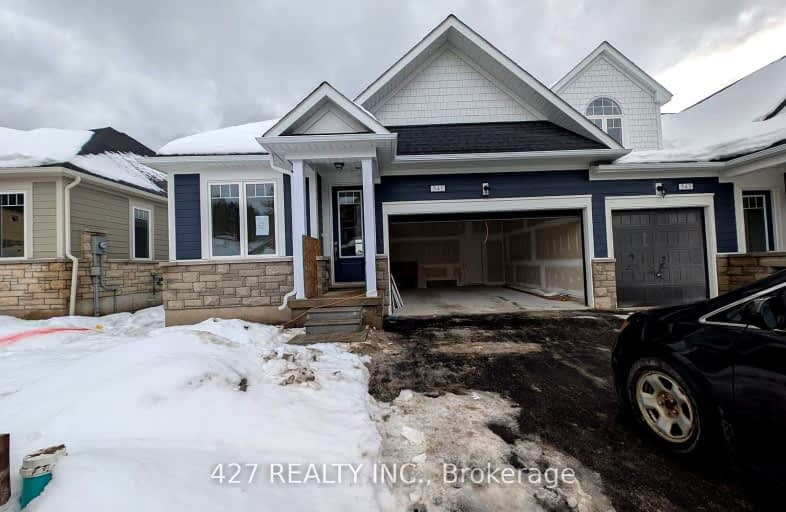Somewhat Walkable
- Some errands can be accomplished on foot.
Minimal Transit
- Almost all errands require a car.
Somewhat Bikeable
- Most errands require a car.

St Jean de Brebeuf Separate School
Elementary: CatholicFred C Cook Public School
Elementary: PublicSt. Teresa of Calcutta Catholic School
Elementary: CatholicChris Hadfield Public School
Elementary: PublicW H Day Elementary School
Elementary: PublicFieldcrest Elementary School
Elementary: PublicBradford Campus
Secondary: PublicHoly Trinity High School
Secondary: CatholicDr John M Denison Secondary School
Secondary: PublicBradford District High School
Secondary: PublicSir William Mulock Secondary School
Secondary: PublicHuron Heights Secondary School
Secondary: Public- 3 bath
- 3 bed
32 Paisley Drive, Bradford West Gwillimbury, Ontario • L3Z 4P2 • Rural Bradford West Gwillimbury
- 4 bath
- 3 bed
- 1500 sqft
11 Rogers Trail, Bradford West Gwillimbury, Ontario • L3Z 0G4 • Bradford
- 3 bath
- 4 bed
- 1500 sqft
2 Paisley Drive, Bradford West Gwillimbury, Ontario • L3Z 4P3 • Bradford
- 3 bath
- 3 bed
- 1500 sqft
187 Landolfi Way, Bradford West Gwillimbury, Ontario • L3Z 4L6 • Bradford







