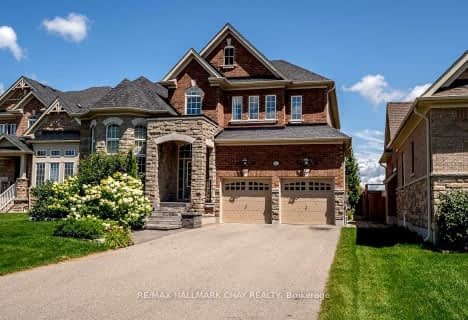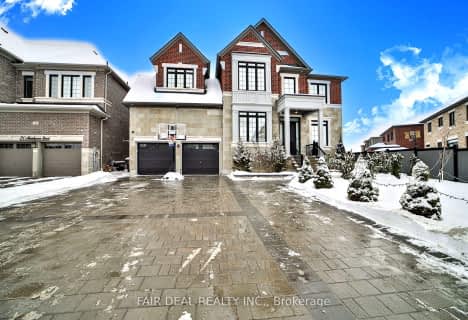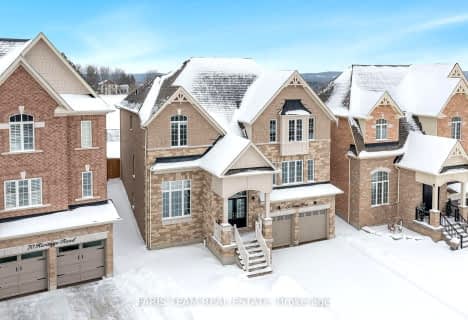
Sir William Osler Public School
Elementary: Public
10.86 km
Hon Earl Rowe Public School
Elementary: Public
9.01 km
Innisfil Central Public School
Elementary: Public
11.64 km
Monsignor J E Ronan Catholic School
Elementary: Catholic
12.91 km
Cookstown Central Public School
Elementary: Public
1.26 km
Fieldcrest Elementary School
Elementary: Public
12.01 km
Bradford Campus
Secondary: Public
13.37 km
École secondaire Roméo Dallaire
Secondary: Public
15.59 km
Holy Trinity High School
Secondary: Catholic
12.73 km
Bradford District High School
Secondary: Public
12.29 km
St Joan of Arc High School
Secondary: Catholic
18.40 km
Bear Creek Secondary School
Secondary: Public
16.42 km





