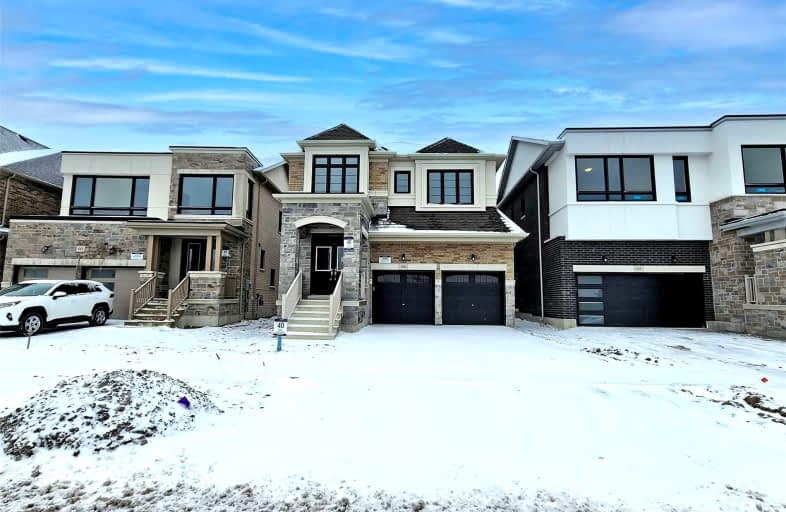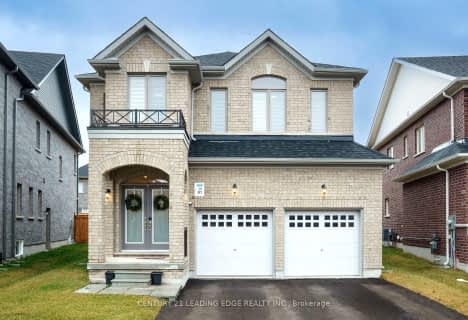Car-Dependent
- Almost all errands require a car.
No Nearby Transit
- Almost all errands require a car.
Somewhat Bikeable
- Most errands require a car.

St Jean de Brebeuf Separate School
Elementary: CatholicSt. Teresa of Calcutta Catholic School
Elementary: CatholicChris Hadfield Public School
Elementary: PublicW H Day Elementary School
Elementary: PublicSt Angela Merici Catholic Elementary School
Elementary: CatholicFieldcrest Elementary School
Elementary: PublicBradford Campus
Secondary: PublicHoly Trinity High School
Secondary: CatholicDr John M Denison Secondary School
Secondary: PublicBradford District High School
Secondary: PublicSir William Mulock Secondary School
Secondary: PublicHuron Heights Secondary School
Secondary: Public-
Chuck's Roadhouse
450 Holland Street W, Bradford, ON L3Z 2A4 0.75km -
St Louis Bar And Grill
541 Holland Street W, Unit S1, Bradford West Gwillimbury, ON L3Z 0C1 0.72km -
Village Inn
2 Holland Street E, Bradford, ON L3Z 2A9 2.1km
-
Tim Horton's
440 Holland Street W, Bradford West Gwillimbury, ON L3Z 0G1 0.5km -
Jojo's Crepe Cafe
23 Holland Street W, Bradford, ON L3Z 2B4 2.01km -
Dutch Treats
15 Holland Street E, Bradford, ON L3Z 2B3 2.13km
-
Zehrs
500 Holland Street W, Bradford West Gwillimbury, ON L3Z 0A2 0.54km -
Shopper's Drug Mart
Holland Drive, Bradford West Gwillimbury, ON L3Z 1.67km -
Vitapath
18265 yonge Street, Unit 1, East Gwillimbury, ON L9N 0A2 9.52km
-
Osmow's
459 Holland Street W, Unit 6, Bradford, ON L3C 0C1 0.22km -
Made In Mexico
465 Holland Street W, Bradford West Gwillimbury, ON L3Z 0J2 0.29km -
Pizza Hut
483 Holland Street, Unit H3, Bradford, ON L3Z 0C1 0.31km
-
Walmart
545 Holland Street W, Bradford West Gwillimbury, ON L3Z 0C1 0.55km -
Canadian Tire
430 Holland Street W, Bradford, ON L3Z 0G1 0.65km -
TSC Bradford
164-190 Holland Street W, Bradford, ON L3Z 2A9 1.53km
-
Food Basics
565 Langford Blvd, Bradford West Gwillimbury, ON L3Z 0A2 0.28km -
Zehrs
500 Holland Street W, Bradford West Gwillimbury, ON L3Z 0A2 0.54km -
Sobeys
40 Melbourne Drive, Bradford, ON L3Z 3B8 0.86km
-
The Beer Store
1100 Davis Drive, Newmarket, ON L3Y 8W8 13.73km -
Lcbo
15830 Bayview Avenue, Aurora, ON L4G 7Y3 15.32km -
LCBO
94 First Commerce Drive, Aurora, ON L4G 0H5 17.7km
-
Petro-Canada / Neighbors Cafe
577 Holland Street W, Bradford West Gwillimbury, ON L3Z 2A4 1.04km -
Costco Gas Bar
71-101 Green Lane West, East Gwillimbury, ON L9N 0C4 9.25km -
The Fireplace Stop
6048 Highway 9 & 27, Schomberg, ON L0G 1T0 13.19km
-
Silver City - Main Concession
18195 Yonge Street, East Gwillimbury, ON L9N 0H9 9.77km -
SilverCity Newmarket Cinemas & XSCAPE
18195 Yonge Street, East Gwillimbury, ON L9N 0H9 9.77km -
Stardust
893 Mount Albert Road, East Gwillimbury, ON L0G 1V0 10.36km
-
Newmarket Public Library
438 Park Aveniue, Newmarket, ON L3Y 1W1 12.35km -
Aurora Public Library
15145 Yonge Street, Aurora, ON L4G 1M1 16.11km -
Richmond Hill Public Library - Oak Ridges Library
34 Regatta Avenue, Richmond Hill, ON L4E 4R1 20.72km
-
Southlake Regional Health Centre
596 Davis Drive, Newmarket, ON L3Y 2P9 12.46km -
404 Veterinary Referral and Emergency Hospital
510 Harry Walker Parkway S, Newmarket, ON L3Y 0B3 15.06km -
Mackenzie Health
10 Trench Street, Richmond Hill, ON L4C 4Z3 29.08km
-
Isabella Park
Bradford West Gwillimbury ON 0.71km -
Kuzmich Park
Wesr Park Ave & Ashford Rd, Bradford ON 1.22km -
Carrotfest 2012
Bradford ON 2.24km
-
TD Bank Financial Group
463 Holland St W, Bradford ON L3Z 0C1 0.33km -
CIBC Cash Dispenser
577 Holland St W, Bradford ON L3Z 0C1 0.89km -
BMO Bank of Montreal
305 Barrie St, Bradford ON 2.27km
- 4 bath
- 5 bed
- 2500 sqft
46 Ridgeview Court North, Bradford West Gwillimbury, Ontario • L3Z 0R9 • Bradford
- 4 bath
- 5 bed
- 3000 sqft
61 MAC CAMPBELL Way, Bradford West Gwillimbury, Ontario • L3Z 4M6 • Bradford
- — bath
- — bed
65/67 Holland Street West, Bradford West Gwillimbury, Ontario • L9S 0C1 • Bradford
- 4 bath
- 5 bed
- 3000 sqft
122 Mckenzie Way, Bradford West Gwillimbury, Ontario • L3Z 0K1 • Bradford
- 4 bath
- 5 bed
- 3500 sqft
27 Scarlet Way, Bradford West Gwillimbury, Ontario • L3Z 0T4 • Bradford
- 5 bath
- 5 bed
- 3000 sqft
40 Cayton Crescent, Bradford West Gwillimbury, Ontario • L3Z 2A6 • Rural Bradford West Gwillimbury
- 4 bath
- 5 bed
- 3500 sqft
14 Citrine Drive, Bradford West Gwillimbury, Ontario • L3Z 0T5 • Bradford









