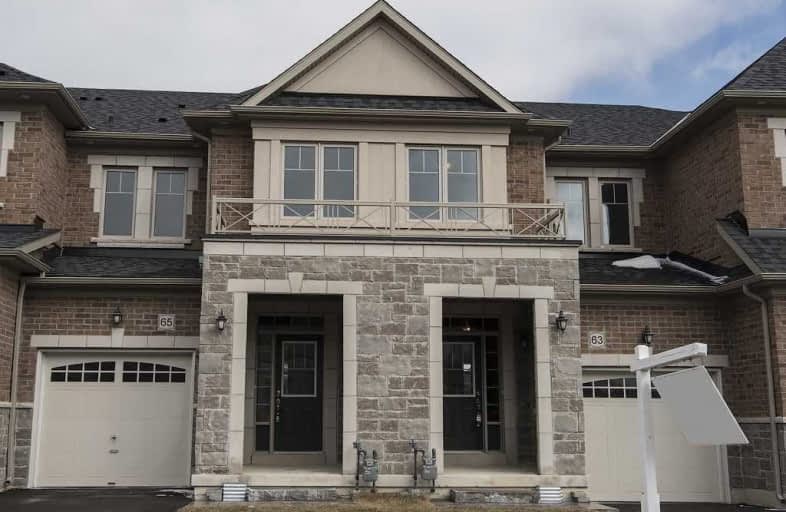Sold on Apr 04, 2019
Note: Property is not currently for sale or for rent.

-
Type: Att/Row/Twnhouse
-
Style: 2-Storey
-
Size: 1500 sqft
-
Lot Size: 22 x 111.55 Feet
-
Age: New
-
Days on Site: 23 Days
-
Added: Mar 13, 2019 (3 weeks on market)
-
Updated:
-
Last Checked: 3 months ago
-
MLS®#: N4381378
-
Listed By: Spectrum realty services inc., brokerage
Newly Built, Never Lived In 3Bdrm Townhome In Family Friendly Neighbourhood!!! Excellent For The First Time Home Buyers. Spacious Kitchen Open To Family Room And Breakgast Area. 9 Ft Ceilings On Main Floor, 2nd Floor Laundry. Look Out Basement With Large Windows, Cold Cellar. Hwy 400, Parks, Lake Simcoe, Great Schools And Much More!!!
Extras
5 Appliances Included.
Property Details
Facts for 65 Fortis Crescent, Bradford West Gwillimbury
Status
Days on Market: 23
Last Status: Sold
Sold Date: Apr 04, 2019
Closed Date: May 14, 2019
Expiry Date: May 26, 2019
Sold Price: $582,000
Unavailable Date: Apr 04, 2019
Input Date: Mar 13, 2019
Property
Status: Sale
Property Type: Att/Row/Twnhouse
Style: 2-Storey
Size (sq ft): 1500
Age: New
Area: Bradford West Gwillimbury
Community: Bradford
Availability Date: 30 Days - Tba
Inside
Bedrooms: 3
Bathrooms: 3
Kitchens: 1
Rooms: 4
Den/Family Room: Yes
Air Conditioning: None
Fireplace: No
Laundry Level: Upper
Washrooms: 3
Utilities
Gas: Yes
Building
Basement: Unfinished
Heat Type: Forced Air
Heat Source: Gas
Exterior: Brick
Exterior: Stone
Elevator: N
UFFI: No
Energy Certificate: N
Water Supply: Municipal
Physically Handicapped-Equipped: N
Special Designation: Unknown
Retirement: N
Parking
Driveway: Mutual
Garage Spaces: 1
Garage Type: Built-In
Covered Parking Spaces: 1
Fees
Tax Year: 2019
Tax Legal Description: Block 405 Unit 4
Highlights
Feature: Park
Feature: School
Land
Cross Street: Simcoe Rd & 6th Line
Municipality District: Bradford West Gwillimbury
Fronting On: South
Pool: None
Sewer: Sewers
Lot Depth: 111.55 Feet
Lot Frontage: 22 Feet
Acres: < .50
Zoning: Residential/Free
Rooms
Room details for 65 Fortis Crescent, Bradford West Gwillimbury
| Type | Dimensions | Description |
|---|---|---|
| Family Main | 5.18 x 3.66 | Broadloom, Large Window, W/O To Deck |
| Kitchen Main | 3.66 x 2.44 | Ceramic Floor |
| Breakfast Main | 2.74 x 2.74 | Ceramic Floor |
| Master 2nd | 4.27 x 3.66 | Broadloom, 5 Pc Ensuite, W/I Closet |
| 2nd Br 2nd | 3.35 x 2.74 | Broadloom, Closet, Large Window |
| 3rd Br 2nd | 3.05 x 2.74 | Broadloom, Closet, Large Window |
| XXXXXXXX | XXX XX, XXXX |
XXXX XXX XXXX |
$XXX,XXX |
| XXX XX, XXXX |
XXXXXX XXX XXXX |
$XXX,XXX |
| XXXXXXXX XXXX | XXX XX, XXXX | $582,000 XXX XXXX |
| XXXXXXXX XXXXXX | XXX XX, XXXX | $594,900 XXX XXXX |

St Charles School
Elementary: CatholicSt Jean de Brebeuf Separate School
Elementary: CatholicChris Hadfield Public School
Elementary: PublicW H Day Elementary School
Elementary: PublicSt Angela Merici Catholic Elementary School
Elementary: CatholicFieldcrest Elementary School
Elementary: PublicBradford Campus
Secondary: PublicHoly Trinity High School
Secondary: CatholicDr John M Denison Secondary School
Secondary: PublicBradford District High School
Secondary: PublicSir William Mulock Secondary School
Secondary: PublicHuron Heights Secondary School
Secondary: Public

