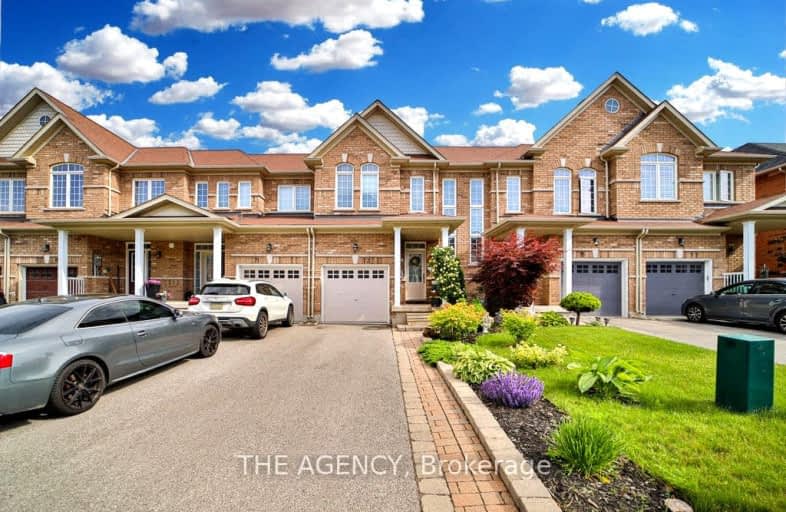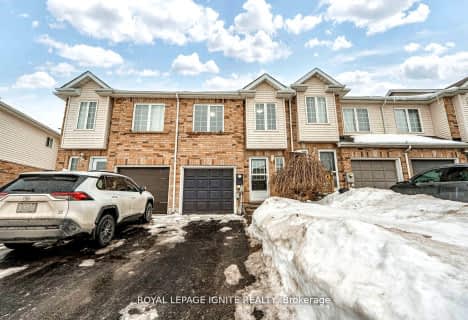Car-Dependent
- Almost all errands require a car.
Minimal Transit
- Almost all errands require a car.
Somewhat Bikeable
- Almost all errands require a car.

St Jean de Brebeuf Separate School
Elementary: CatholicFred C Cook Public School
Elementary: PublicSt. Teresa of Calcutta Catholic School
Elementary: CatholicSt. Marie of the Incarnation Separate School
Elementary: CatholicChris Hadfield Public School
Elementary: PublicFieldcrest Elementary School
Elementary: PublicBradford Campus
Secondary: PublicHoly Trinity High School
Secondary: CatholicDr John M Denison Secondary School
Secondary: PublicBradford District High School
Secondary: PublicSir William Mulock Secondary School
Secondary: PublicHuron Heights Secondary School
Secondary: Public-
Kuzmich Park
Wesr Park Ave & Ashford Rd, Bradford ON 1.65km -
Deadmans Hill
Bradford ON 1.65km -
Anchor Park
East Gwillimbury ON 7.33km
-
TD Canada Trust ATM
463 Holland St W, Bradford ON L3Z 0C1 1.53km -
BMO Bank of Montreal
476 Holland St W, Bradford ON L3Z 0A2 1.61km -
Scotiabank
18195 Yonge St, East Gwillimbury ON L9N 0H9 9.7km
- 3 bath
- 3 bed
- 1500 sqft
86 Selby Crescent, Bradford West Gwillimbury, Ontario • L3Z 0V3 • Bradford
- 3 bath
- 3 bed
- 1500 sqft
6 Westlake crescent, Bradford West Gwillimbury, Ontario • L3Z 4K3 • Bradford
- 3 bath
- 3 bed
91 Jonkman Boulevard, Bradford West Gwillimbury, Ontario • L3Z 4J9 • Rural Bradford West Gwillimbury
- 2 bath
- 3 bed
- 1500 sqft
66 Simcoe Road, Bradford West Gwillimbury, Ontario • L3Z 2B3 • Bradford
- 3 bath
- 3 bed
37 Montrose Boulevard, Bradford West Gwillimbury, Ontario • L3Z 4P3 • Bradford









